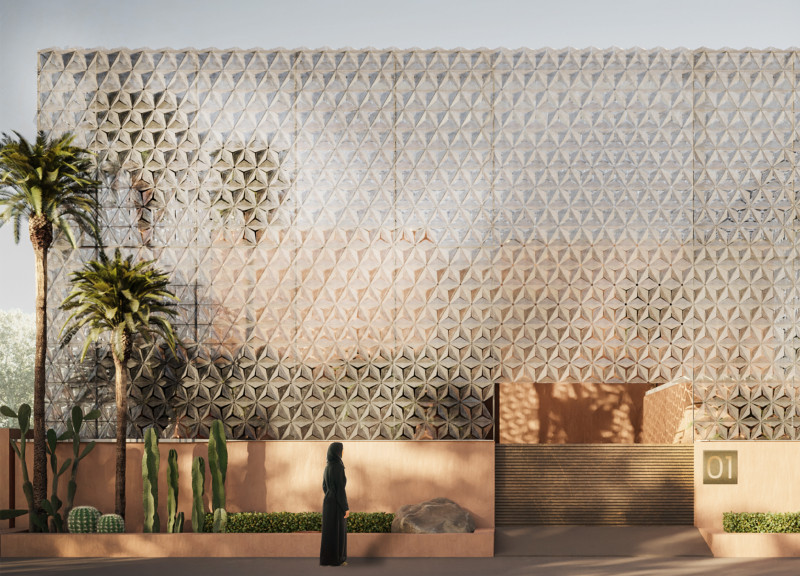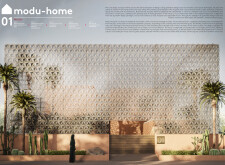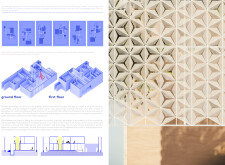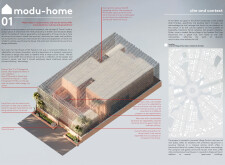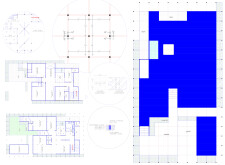5 key facts about this project
### Overview
Located in Jumeirah Village Circle, Dubai, the modu-home design project emphasizes sustainable living, community engagement, and adaptability within residential architecture. The initiative aims to reimagine traditional home concepts by incorporating advanced design technologies that cater to diverse user needs and environmental contexts.
### Participatory Design Approach
At the core of the project is the principle of democratization of design, wherein end-users are actively involved in the creation of their living spaces. This participatory approach employs iterative methodologies and tools such as Grasshopper, enabling modifications based on user feedback. The design process reflects a commitment to cultural relevance, recognizing the historical context of Dubai while integrating sustainable practices and modern innovation.
### Material and Environmental Responsiveness
The architectural strategy incorporates a diverse range of materials selected for both functional and aesthetic purposes, ensuring resilience against Dubai's climatic challenges. ETFE panels are employed for their energy efficiency, while local sustainable materials and traditional structural elements like concrete and masonry maintain a connection to the regional architectural vernacular. The design optimizes natural light and ventilation to foster a comfortable living environment, achieved through strategic orientation and the use of glass, which enhances the sense of openness within the home. Furthermore, the incorporation of local flora, including drought-resistant plants, helps regulate internal temperatures and promote ecological integration.


