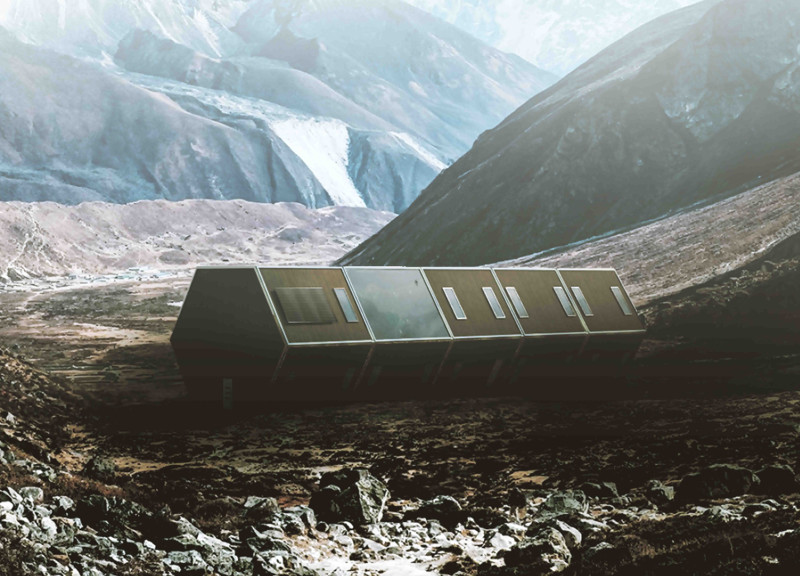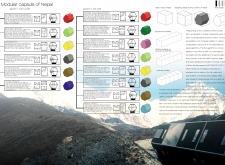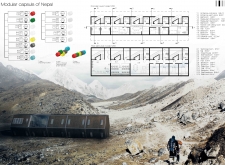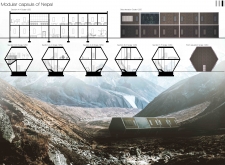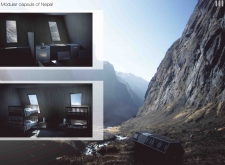5 key facts about this project
## Modular Capsules of Nepal
### Overview
Situated in the challenging mountainous terrain of Nepal, the project addresses both geographical and climatic conditions through a modular architectural approach. Designed to adapt to the unique needs of local communities, the project utilizes a series of modular units that aim to provide functionality across various living and communal spaces. This design strategy enhances ease of assembly and ensures the structures can effectively meet diverse requirements in remote locations.
### Modular Configuration
The architecture comprises multiple unit types that serve specific functions. Key components include entrance and technical modules, sleeping modules for individual accommodation, living modules for communal activities, storage modules for personal items, medical resource modules equipped for basic healthcare needs, and service modules that provide living spaces for staff. The hexagonal module design permits flexible configurations, allowing for the creation of larger complexes while maintaining stability and aesthetic variety suited to the region's harsh weather.
### Material Selection
Material choices are focused on resilience and sustainability, responding to local climate conditions and availability. The design typically incorporates prefabricated steel or aluminum for structural stability, wood or composite panels for insulation and aesthetic integration with the natural environment, and glass elements for ample natural light and scenic views. Energy strategies include solar panels to achieve self-sufficiency and rainwater harvesting systems integrated into technical modules to provide potable water, facilitating resource efficiency and ecological responsibility.


