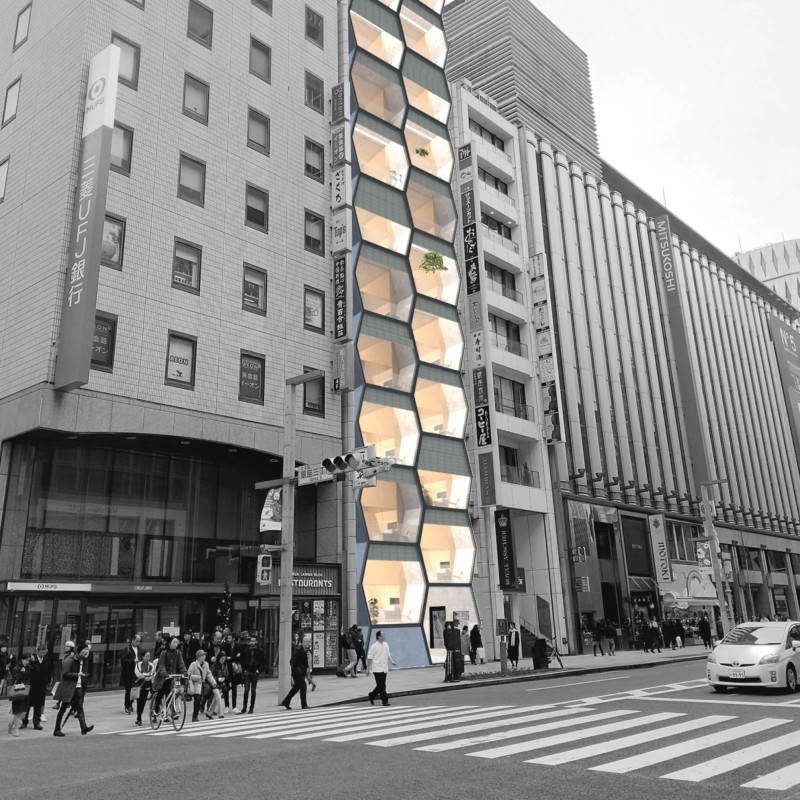5 key facts about this project
The Hive is a prefabricated housing solution designed to meet the rising demand for affordable living spaces in urban settings. Located in busy metropolitan areas, it targets first-time buyers who struggle to find quality accommodation amid increasing property costs. The design concept emphasizes modular construction, which allows efficient use of available space and offers flexible living options.
Modular Design
The structure consists of hexagonal pods, each covering 25 square meters across two levels, with a height of 4 meters. This configuration features a lofted bedroom, which helps maximize vertical space. The design creates an open and airy feeling in the living areas, while the double-height ceilings contribute to a more spacious atmosphere.
Layout and Functionality
The interior layout encourages effective use of space through versatile furniture. Key elements include fold-out kitchen counters and expandable dining tables, which allow residents to adapt their living areas for everyday use and special occasions. The staircase is designed with built-in storage compartments, promoting organization and making the most of the pod's vertical height.
Material Selection
Materials play a vital role in the design of The Hive. The primary structure consists of prefabricated concrete panels supported by a steel framework. This combination provides strength and stability while also improving fire resistance, which is essential for homes located close together. Interior spaces are finished with sustainable plywood, adding warmth and character to the living areas.
Adaptable Configurations
The modular aspect of The Hive enables stacking and reconfiguration, maximizing the use of urban land. This flexibility is important in creating living environments that respond to the changing needs of residents. Different layouts support individual choices while fostering a sense of community.
Each pod is equipped with smart storage solutions, ensuring that every inch of space is utilized effectively. The design can also incorporate shared garden areas, allowing for a balance between private residences and communal spaces as pods are adjusted or removed.


















































