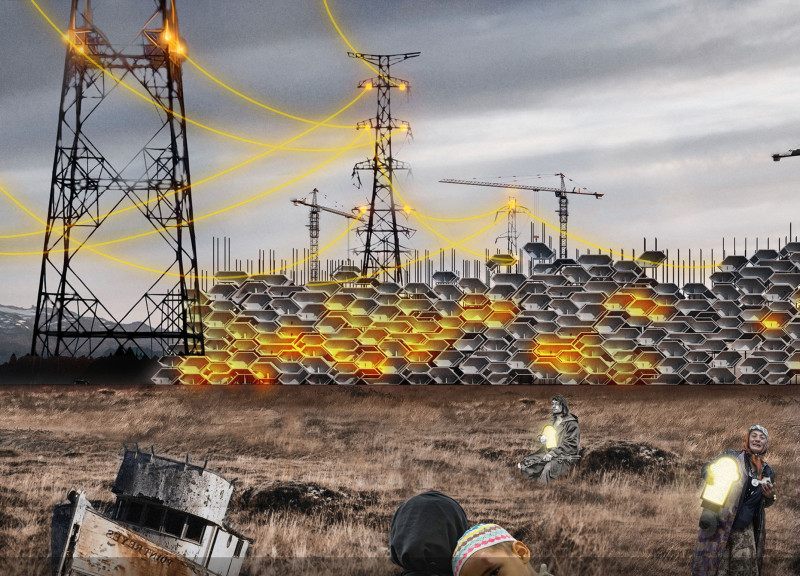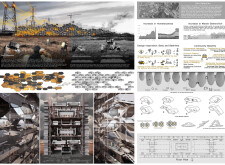5 key facts about this project
**Overview**
Located in the suburban areas of Cape Town, the Soul Community project addresses critical urban challenges, particularly homelessness and waste management. This design concept establishes a multifunctional facility aimed at providing living accommodations and support for individuals experiencing homelessness, while integrating waste-to-energy technologies to transform urban waste into usable energy. The project seeks to foster community engagement and social cohesion within a sustainable urban framework.
**Spatial Configuration and Functionality**
The architectural layout features a series of hexagonal modules, each serving distinct functions to promote both privacy and communal interaction. The living units are designed as private spaces equipped with essential amenities, while common areas serve as hubs for social interaction and community engagement. A dedicated waste management zone is integrated into the design, where waste is processed and converted into energy. This configuration enhances the fluid relationship between individual units and communal spaces, reflecting a commitment to both personal and collective development.
**Material Selection and Environmental Strategies**
The materials employed in the Soul Community project prioritize sustainability and durability. Recycled steel forms the structural framework, providing strength and resilience against local weather conditions, while cross-laminated timber (CLT) offers aesthetic appeal and warmth in both internal and external finishes. The use of glass allows natural light to penetrate living spaces, establishing a connection with the surrounding environment. Additionally, permeable concrete in pathways facilitates water drainage, minimizing runoff and enhancing site performance. These material choices collectively underscore the project's focus on ecological responsibility and adaptability to meet the needs of its residents.


















































