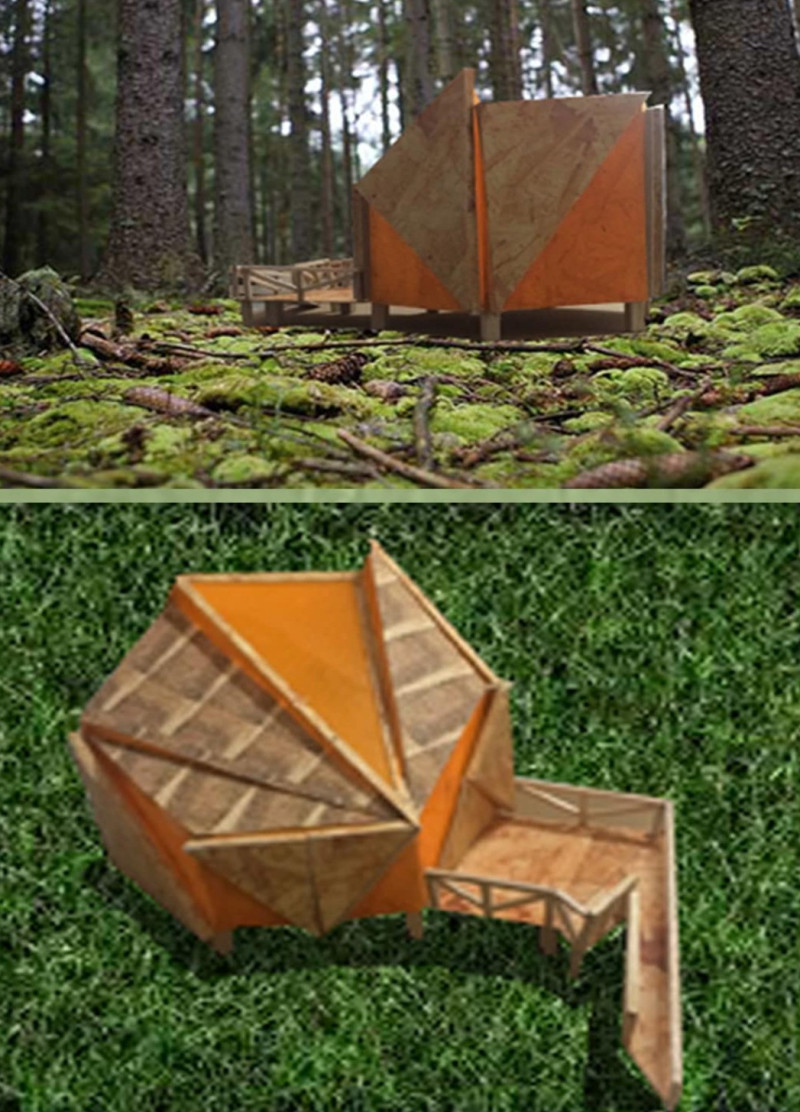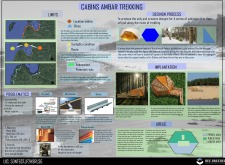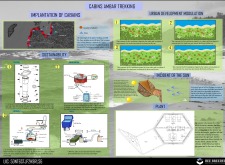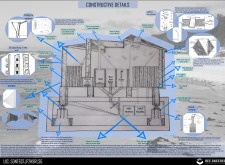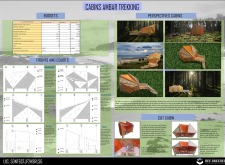5 key facts about this project
### Overview
Located along a 530 km trekking route in Latvia, the project consists of twelve cabins strategically distributed every 44 km, providing rest and shelter for hikers. The design aims to enhance the trekking experience while integrating with the surrounding landscape and reflecting local cultural elements. The geometric forms of the cabins draw inspiration from amber, a significant regional component, resulting in a distinct architectural language that harmonizes with the natural environment.
### Spatial Strategy
The cabins are organized into three designated zones: public, private, and service areas. The public area serves as a communal space for dining and socializing, fostering interaction among trekkers. Each cabin features private sleeping quarters to ensure a restful experience and a service area equipped with functional amenities such as showers and kitchens. The orientation and large windows of the cabins provide expansive views of the Baltic Sea and surrounding forests, reinforcing the connection between the built structures and their natural context.
### Material Selection and Sustainability
The project emphasizes sustainable building practices through the careful selection of materials. Oriented Strand Board (OSB) serves as the primary structural component, providing stability while adhering to eco-friendly standards. Roof and window structures utilize lightweight polycarbonate, offering transparency and effective insulation. The design also incorporates stone in foundation elements to enhance durability and galvanized steel in gutters and chimneys for weather resistance. Innovative systems for water capture and waste management minimize environmental impact, while features such as adjustable windows improve user interaction with the environment.


