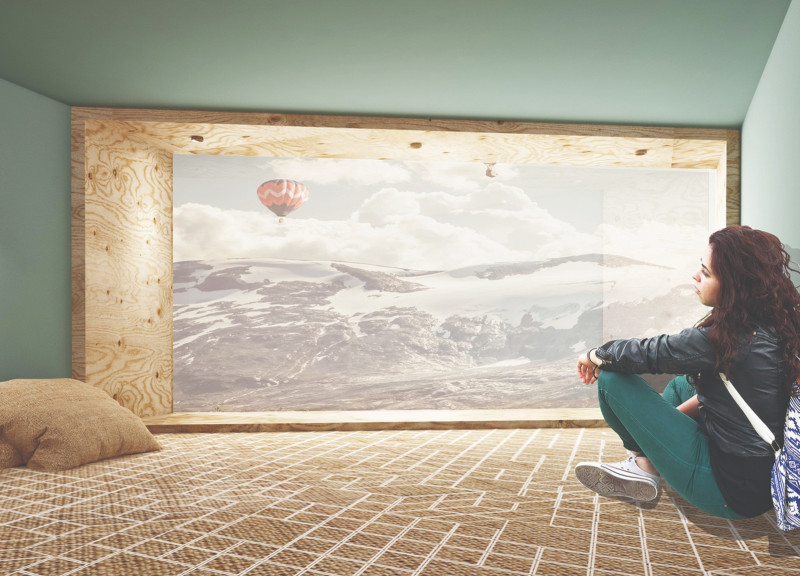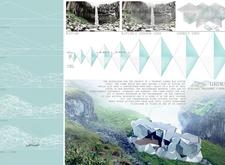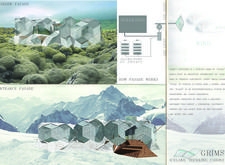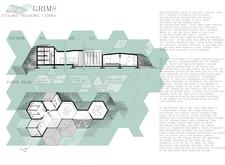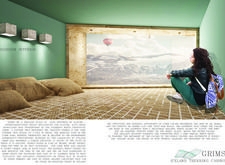5 key facts about this project
### Project Overview
The GRIMS project involves the design and construction of trekking cabins within Iceland's unique landscape. The intent is to create structures that maintain a harmonious relationship with their environment, promoting ecologically sustainable practices while delivering functional and comfortable accommodations for trekkers.
### Spatial Strategy
The design features hexagonal modules that enable adaptability to varying elevations and terrain configurations, allowing each cabin to respond intelligently to its specific site. By drawing geometrical inspiration from the surrounding Icelandic landscape, the layout mimics natural contours, forging a connection between architecture and nature. Interior spaces are thoughtfully arranged to provide both communal and private areas, ensuring that occupants can engage with the landscape through large windows that frame expansive views.
### Material Selection
Attention to materiality underlines the project's commitment to sustainability and environmental integration. Glass is employed for the exterior skin, enhancing natural light and blending with the surroundings. Concrete provides durability and structural stability, while wooden panels are included in the interiors to evoke warmth and comfort. Steel is strategically used for structural integrity, allowing for creative geometric variations in the design. This careful selection of materials not only responds to environmental cues but also fosters an inviting atmosphere within the cabins.


