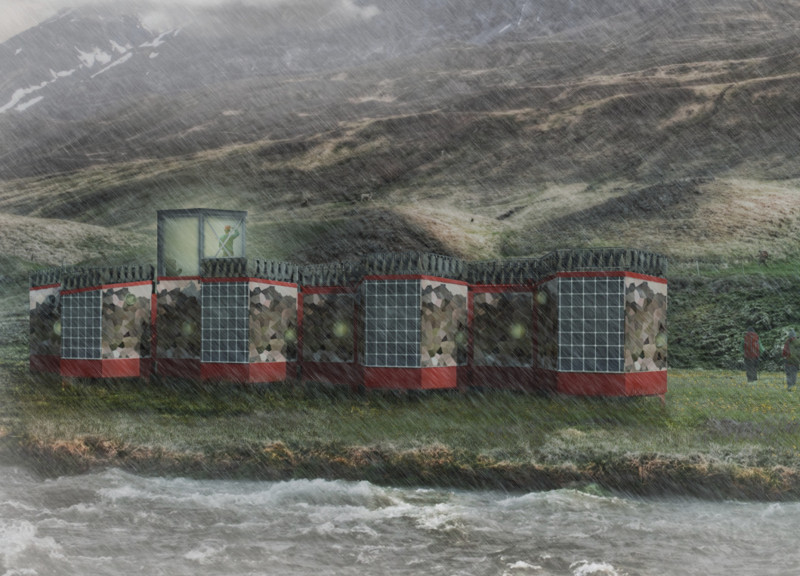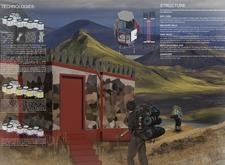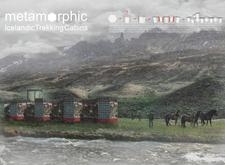5 key facts about this project
### Project Overview
The Metamorphic Icelandic Trekking Cabins are strategically designed to support trekkers in the varied terrains of Iceland. Located within a diverse ecological context, the project aims to meet the needs of outdoor enthusiasts while maintaining a respectful integration with the natural landscape. The design prioritizes modularity, allowing for adaptable configurations that accommodate different group sizes and functions, thus enhancing user experience in remote locations.
### Spatial Configuration and Materiality
The cabins utilize a hexagonal modular arrangement that mirrors the structural characteristics of Iceland's basalt columns, ensuring both stability and aesthetic coherence with local geological features. Each unit can be configured to house between two and ten occupants, with designated areas for sleeping, living, and essential services. The interior is constructed primarily from sustainable wood, providing a warm atmosphere, while the exterior is fortified with PVC panels to withstand harsh weather conditions. Additional insulation layers enhance thermal efficiency, ensuring a comfortable environment year-round.
### Energy Efficiency and Sustainability
A commitment to sustainability is evident in the incorporation of advanced energy technologies. The cabins feature OLED panels and photovoltaic systems that harness both solar and wind energy, achieving a self-sufficient energy model suitable for remote settings. The innovative design allows for flexible adjustment of solar panels based on sunlight angles, optimizing energy capture. Furthermore, rainwater collection systems, supported by decorative downs and storage containers, enhance resource efficiency while aiding in structural stability against high winds. This comprehensive approach to energy management underscores the project's emphasis on ecological responsibility.






















































