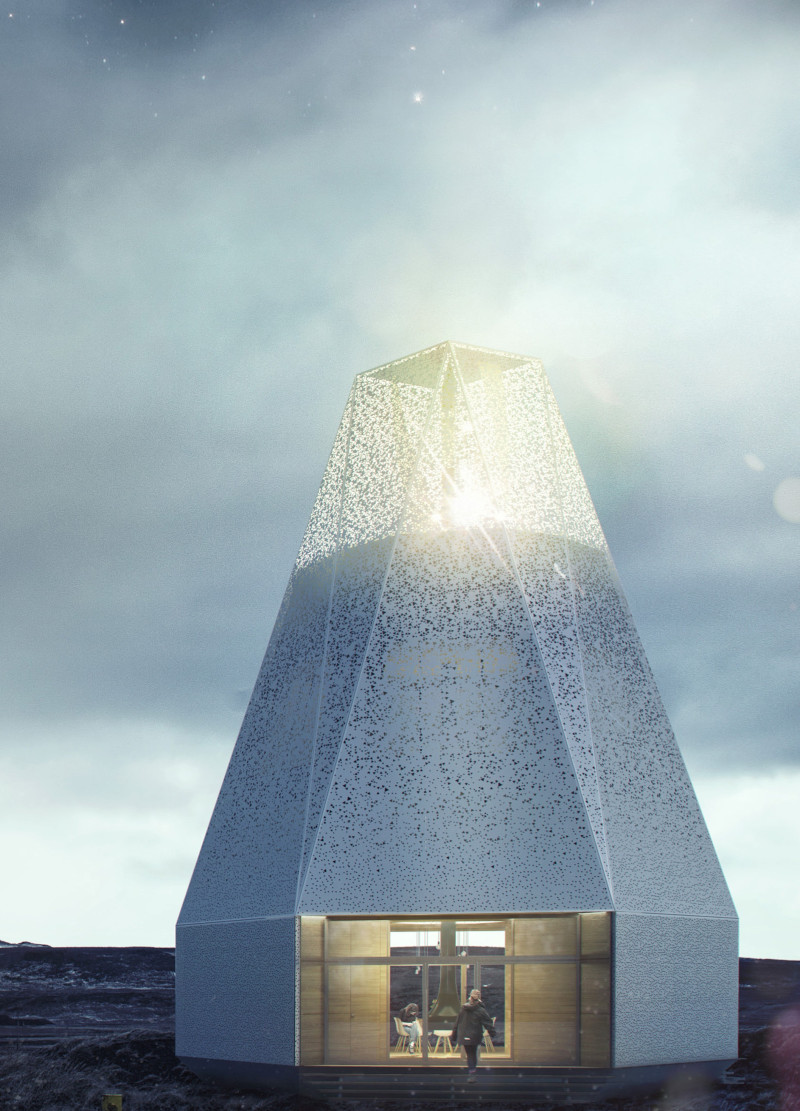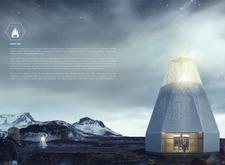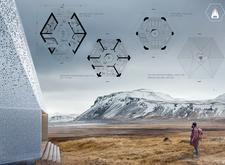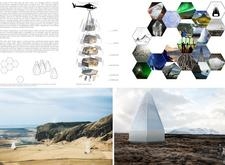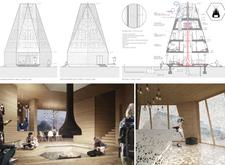5 key facts about this project
## Architectural Design Report: Iceland Trekking Cabins
### Project Overview
Located in the unique landscapes of Iceland, the Trekking Cabins project combines sustainable architecture with cultural storytelling. The design draws inspiration from Icelandic navigation traditions and the geological features of the region, specifically the Iceland spar. This approach aims to create functional shelters for trekkers while reflecting the rich cultural heritage and natural beauty of the surroundings.
### Spatial Configuration and Functionality
The cabins feature a hexagonal layout, inspired by the geometric forms of Icelandic crystal structures. The design facilitates modular expansion, enabling the accommodation of additional units if required. The spatial arrangement includes distinct levels serving specific user needs: the ground floor offers a communal area with a fireplace for warmth and social interaction; a mezzanine provides dormitory-style lodging encouraging collaboration among visitors; while the attic can serve as additional sleeping quarters or a lounge with expansive views of the landscape.
### Sustainability and Material Use
The material selection emphasizes durability and environmental responsibility. The exterior utilizes aluminum composite panels for weather resilience, paired with prefabricated wooden elements that provide structural support. Interior finishes consist of wood to create an inviting atmosphere, complemented by reinforced glass to enhance natural light and reduce energy consumption. The roof design incorporates systems for rainwater collection, while integrated wind turbines contribute to energy independence, making the cabins functionally self-sufficient. The hexagonal foundation design minimizes ecological impact, and elevating the structures protects local wildlife and terrain.


