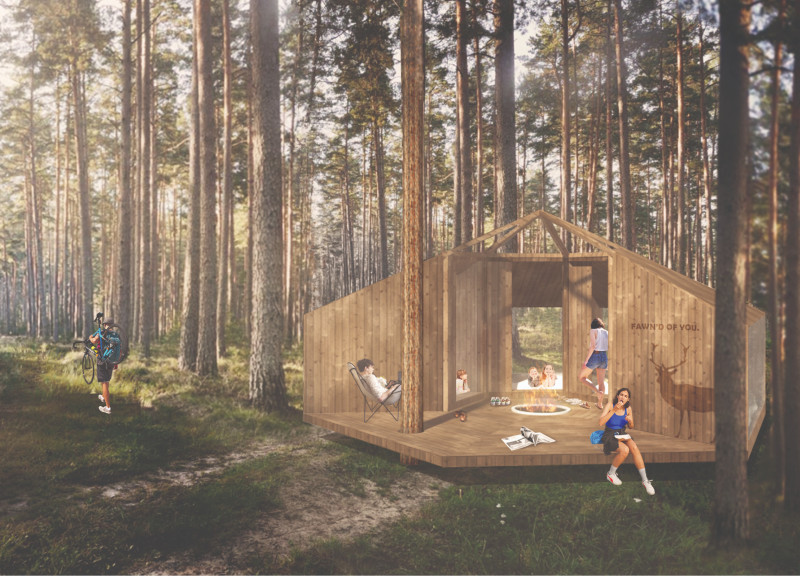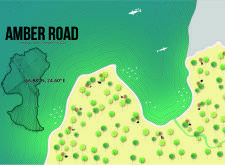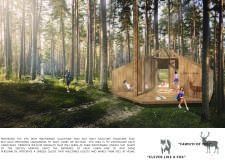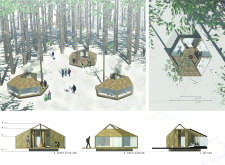5 key facts about this project
## Architectural Design Report: Amber Road Trekking Cabins
### Overview
Situated in a forested area of Latvia (56.88°N, 24.60°E), the Amber Road trekking cabins are designed as part of the 2017 Trekking Cabins Competition. The intent is to create accommodations that reflect local cultural values while providing a retreat for travelers within a natural landscape, fostering both individual reflection and communal interaction.
### Spatial Strategy and Functionality
The cabins are constructed in a hexagonal shape that draws from traditional Latvian architectural forms, promoting a strong visual connection with the surrounding environment. This geometric configuration maximizes natural light and offers expansive views. Each cabin contains individual dormitory rooms separated by sliding doors, balancing the need for privacy with communal living spaces. A central common area features a firepit, enhancing socialization among guests, particularly in colder months.
### Materiality and Integration
Pine wood serves as the primary construction material, a sustainable choice that underscores the project’s commitment to eco-friendliness and local resources. The inclusion of glass panels not only contributes to the structural integrity but also facilitates a dialogue between the interior spaces and the natural surroundings. Additional materials like drapery and various types of lumber are selected to provide aesthetic coherence and functional durability while integrating seamlessly into the rustic context of the site.
Distinct wildlife graphics at each cabin's entrance serve as wayfinding solutions, enhancing guest navigation while reinforcing site-specific identity. Additionally, personalized quotes reflecting the local wilderness are incorporated at entrances, further enriching the visitor experience and contributing to the unique character of the cabins.





















































