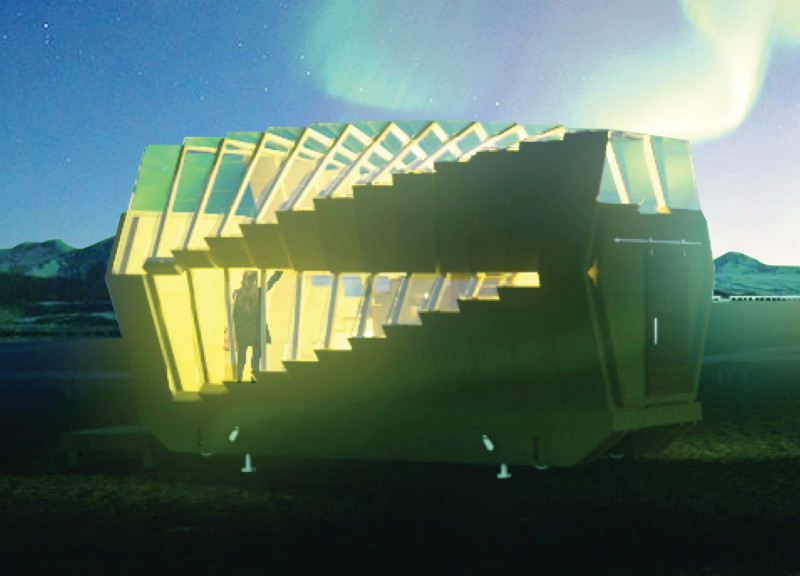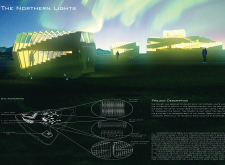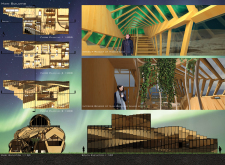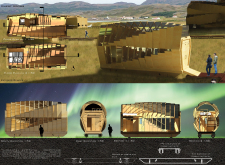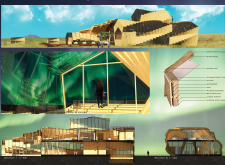5 key facts about this project
### Project Overview
The Northern Lights architectural design is situated in a rural area of Iceland, integrating seamlessly with the dramatic landscape while responding to the natural phenomenon of the Aurora Borealis. The design intent focuses on bridging architectural form with the extraordinary visual experience of the Northern Lights, offering functional spaces that enhance the appreciation of the surrounding environment.
### Site Planning and Renewable Energy Integration
The site layout comprises multiple components, including a main building designed for communal activities, a renewable energy generation station featuring wind turbines, and mobile units for transient accommodation. This arrangement maximizes accessibility and visual impact while minimizing ecological footprint. The use of renewable energy sources reflects a commitment to sustainability and energy efficiency, aligning with contemporary architectural practices that advocate for ecological stewardship.
### Materiality and Spatial Design
The material choices inform both the aesthetic and functional aspects of the project. Predominantly, wood serves as the primary structural element and finish, fostering warmth and a tactile connection to the surroundings. Extensive use of glass facilitates natural light and provides unobstructed views of the night sky, enhancing the experience of the Aurora. Furthermore, advanced insulation systems, including plywood boarding and various forms of thermal insulation, contribute to energy efficiency, ensuring comfort within the extremes of the Icelandic climate.
The interior spaces are designed to promote interaction and a sense of community, featuring open dining areas with large windows for scenic views, elevated viewing platforms for stargazing, and tranquil guest rooms that encourage a connection to nature. Skylights and expansive glazing strategically enhance the flow of natural light, enabling an intimate relationship between the interior and the exterior landscape.


