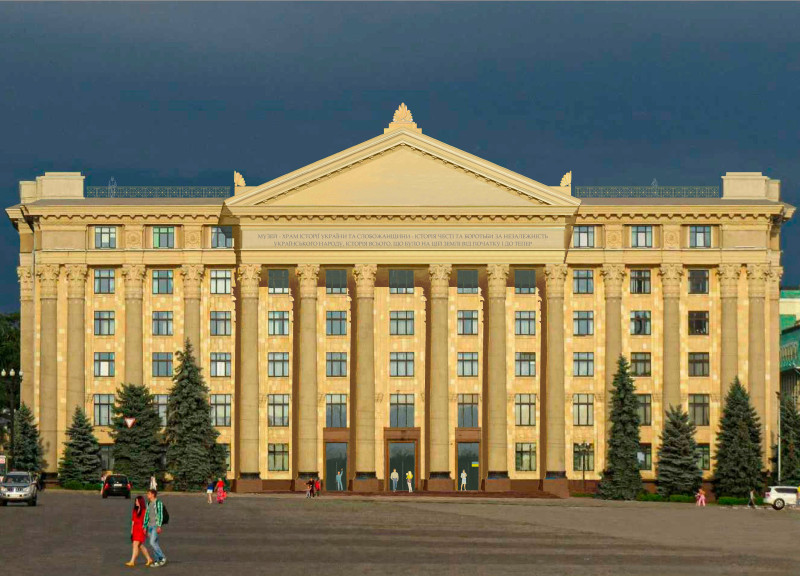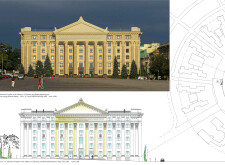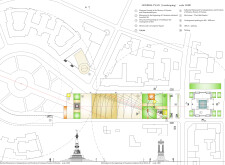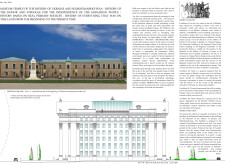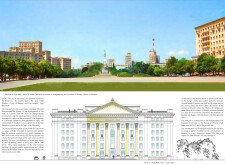5 key facts about this project
# Museum-Temple of the History of Ukraine and Slobozhanshchyna
## Overview
Located along Sumskaya Street in Kharkiv, Ukraine, the Museum-Temple of the History of Ukraine and Slobozhanshchyna is designed to honor the diverse cultural narrative and historical persistence of the Ukrainian people. Serving not only as a museum but also as a space of historical reflection, the facility aims to provide an accessible public environment that fosters engagement with Ukrainian identity through educational programs and community events.
## Architectural Strategy
### Design Elements and Materials
The architectural style of the building is influenced by neo-classical elements, incorporating features such as columns, pilasters, and symmetry to evoke a sense of strength and stability reflective of historical narratives. Decorative components like cornices and friezes add cultural significance and detail to the structure. The choice of materials plays a critical role in the building's expression: natural stone is predominantly used for the facade, establishing a sense of permanence, while large glass windows facilitate natural light, enhancing user experience and openness. Metal elements provide necessary structural support, aligning with contemporary safety standards while reflecting modern architectural practices.
### Spatial Integration and Community Engagement
The project emphasizes its spatial connection to Freedom Square, creating an approachable urban environment that encourages social interaction. The landscaping is intentionally designed to include pathways and green spaces, promoting accessibility and inviting engagement with both the building and its exhibits. The facility functions as a multifunctional space, accommodating community gatherings, educational panels, and cultural exhibitions, thus reinforcing its role as a civic hub that bridges historical discourse with contemporary community needs.


