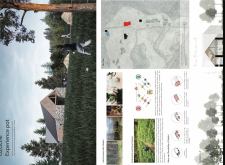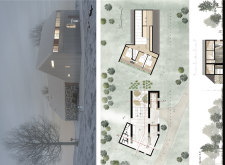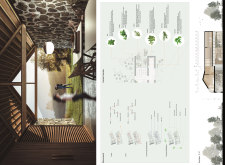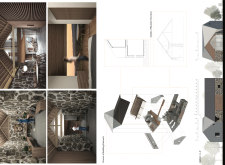5 key facts about this project
The design in Ozolini, Latvia, embodies the principles of ecotourism while fostering a sense of community. Located in a serene landscape, the guest house functions as a bridge between personal space and shared areas. The design focuses on creating a strong relationship with the surroundings, inviting guests to engage with nature and one another throughout their stay.
Guest House Functionality
The building includes three guest rooms, each designed for two occupants. This arrangement promotes a mix of privacy and social interaction. A main hall serves as a communal area where guests can gather and connect. Additionally, a herb lab and a meditation room provide spaces for education and personal reflection, enhancing the overall visitor experience.
Sustainable Practices
Central to the design is the herb lab, which contains areas for drying and packing tea. This feature underscores a commitment to sustainability and educates guests about local plant life. The herb garden complements this focus, showcasing various herbs that have culinary and medicinal uses. This arrangement not only enriches the visitor experience but also encourages respect for the local ecosystem.
Adaptive Reuse Strategy
The project incorporates existing walls from the original site, reflecting an adaptive reuse strategy. By preserving three of these walls, the design minimizes material waste and retains a connection to the site's history. The overall structure is designed to fit harmoniously within the landscape, creating a thoughtful balance between new construction and the existing environment.
Meditation Space
The meditation room is placed in the roof area, offering a quiet retreat for guests. It features views of the natural surroundings, enhancing the experience of solitude and reflection. This space invites visitors to pause and appreciate the beauty of nature, reinforcing the connection between individuals and their environment.






















































