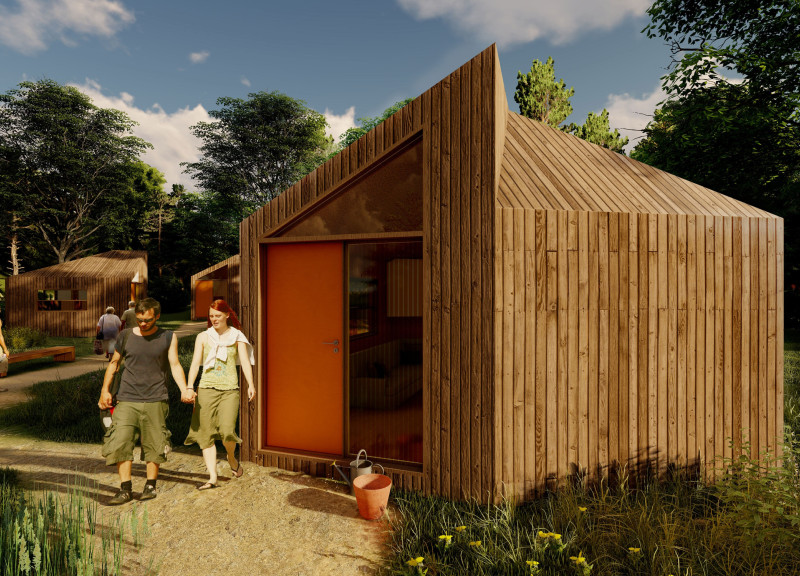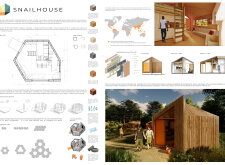5 key facts about this project
The SNAILHOUSE is a thoughtful response to the need for sustainable housing. It is designed to provide an efficient living solution, inspired by the shape of a snail shell. Situated in an unnamed environmental setting, the house aims to address modern challenges in energy efficiency and resource management. The overall design concept prioritizes a compact form that promotes stability while minimizing the use of materials.
Geometric Form
The shape of the SNAILHOUSE is hexagonal, a form that appears frequently in nature. Similar patterns can be found in beehives and mineral crystals. This arrangement helps to ensure structural stability and reduces the surface area of the building. By doing so, it decreases material needs and lowers energy costs for heating and cooling. The focus on optimally using space makes it a practical choice for energy-efficient living.
Structural Integration
A central pillar is a key feature of the SNAILHOUSE. It houses important systems for water, sewage, and ventilation. This central element not only supports the structure but also simplifies construction and maintenance. The hexagonal design allows for various layouts, accommodating different living arrangements. Homes can be placed in a loose formation, lined up in rows, or grouped together, providing flexibility in how they are constructed and used.
Material Choices
The materials selected for the SNAILHOUSE reflect a commitment to sustainability. Reclaimed wooden planks give the structure a rustic feel while reducing waste by using existing materials. Cork is used for interior siding, providing effective insulation without compromising forest resources. Plywood serves as the main framework, offering durability with low carbon impact. Walls made of hempcrete are known for their insulation properties, and they can be constructed in blocks or applied as a spray. Each of these material choices supports resource-efficient building practices.
Environmental Resilience
Adaptation to climate change is a significant concern for the SNAILHOUSE. The design considers the effects of extreme weather and seeks to withstand potential disasters. By focusing on a compact and sturdy form, it is equipped to handle challenging conditions. The project illustrates a progressive approach to housing, addressing ecological concerns alongside the realities of changing environments.
The link between natural forms and functional living spaces is evident in the SNAILHOUSE. It reflects an intention to create harmony between built environments and nature, aiming to connect both in a practical and meaningful way.


















































