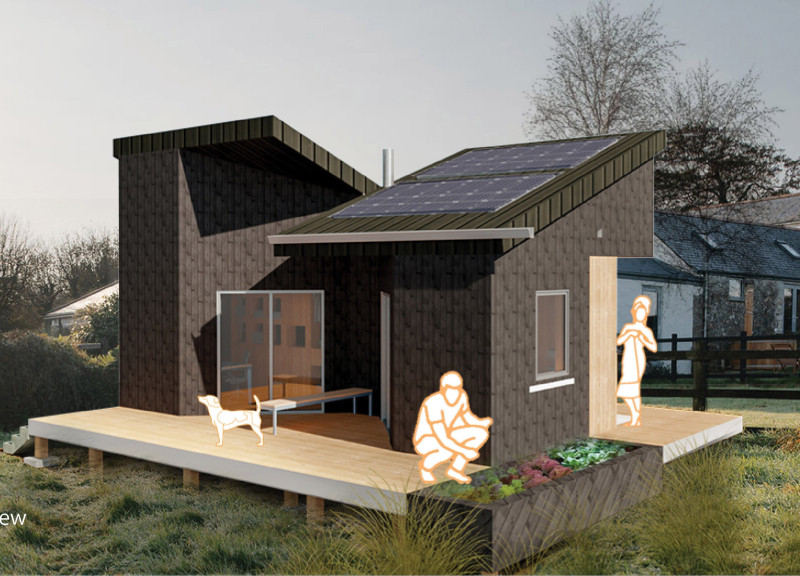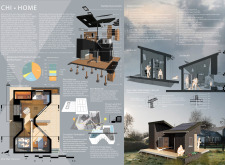5 key facts about this project
Chi is situated in Cornwall, England, a region facing significant challenges with housing affordability. The design addresses this critical issue by proposing a living solution that is both adaptable and sustainable. The core concept revolves around an hourglass shape that separates spaces for work and leisure while creating a connection between indoor environments and the natural landscape. This design enhances the living experience for residents while fostering a sense of community.
Design Intent
The hourglass form plays a central role in organizing the layout of Chi. It establishes a clear division for different activities, facilitating a natural flow from cooking and bathing to gathering spaces. This arrangement encourages movement and interaction among residents, promoting social engagement. The design thoughtfully balances shared communal areas with opportunities for personal privacy, thus addressing the mental well-being of those living in close proximity to one another.
Sustainability Focus
Sustainability is a key focus in the design of Chi. The project incorporates spaces for growing food, which reduces the need to rely on external sources. By allowing residents to cultivate their own produce, the design supports a self-sufficient lifestyle. This approach not only enhances daily living but also encourages ecological practices as part of communal life.
Spatial Configuration
The layout emphasizes the importance of both public and private spaces. Thoughtful zoning allows for communal areas to remain accessible while ensuring privacy for individuals. This design strategy nurtures social connections while respecting each person's need for personal retreat. The careful organization of spaces helps create a comfortable living environment that reflects the values of community and individual well-being.
Materiality and Environment
While specific materials are not deeply detailed, Chi makes use of sustainable practices that minimize environmental impact. The structure employs a timber frame complemented by hempcrete insulation, aimed at improving energy efficiency. The design also includes considerations for embodied carbon, underlining a commitment to environmentally responsible construction methods.
The project features a green roof that integrates with the landscape. It not only aids in temperature control but also provides habitat for local wildlife, enhancing the ecosystem. Such elements show an understanding of how architecture can harmonize with nature while serving the needs of its inhabitants.


















































