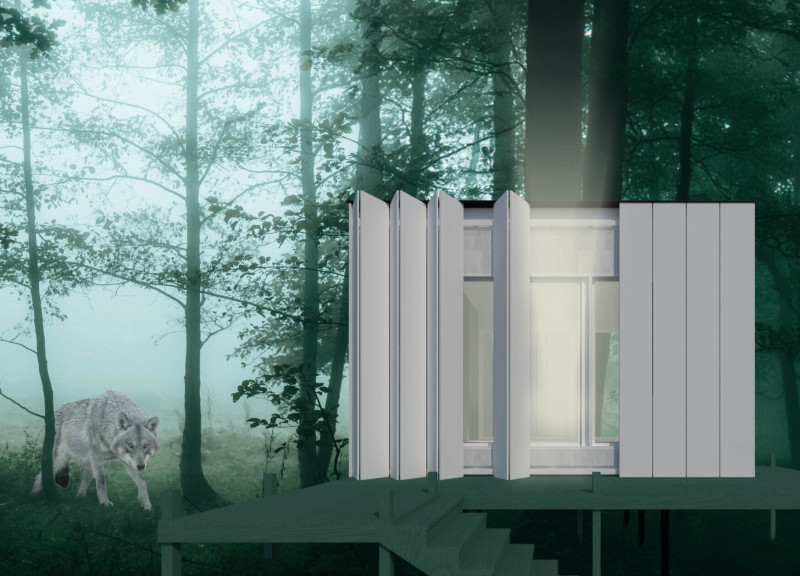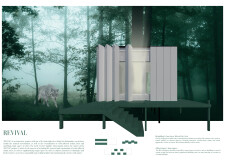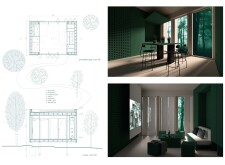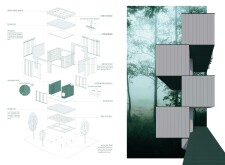5 key facts about this project
### Architectural Design Report: Revival
#### Overview
Revival is situated within a forested landscape and addresses the critical interplay between urban environments and natural ecosystems. The design intent is to promote sustainability and ecological restoration, providing a response to challenges posed by urbanization and environmental degradation. By integrating architecture with nature, the project aims to regenerate neglected urban areas and enhance community interaction.
#### Spatial Strategy and Connectivity
The project employs a modular layout that allows for a versatile arrangement of functional spaces. Notable architectural features include vertical louvers that ensure privacy and natural ventilation, along with a stepped design that harmonizes with the sloping terrain. The interior layout emphasizes communal living with an open space for social interactions, a kitchenette designed for efficiency, private sleeping quarters, and adaptable workspaces equipped for remote needs. Movable partitions and convertible furniture enhance the functionality of each area, facilitating various uses within a cohesive environment.
#### Material and Technological Integration
Sustainability is central to the material selection for Revival. The use of hempcrete offers thermal performance and durability, while natural wood finishes foster a visual connection to the surrounding environment. Photovoltaic panels and rainwater harvesting systems support energy independence and water sustainability, respectively. Technological integrations include natural ventilation systems for comfort and rechargeable batteries for efficient energy management. Together, these elements contribute to a design that prioritizes both ecological responsibility and modern living demands.





















































