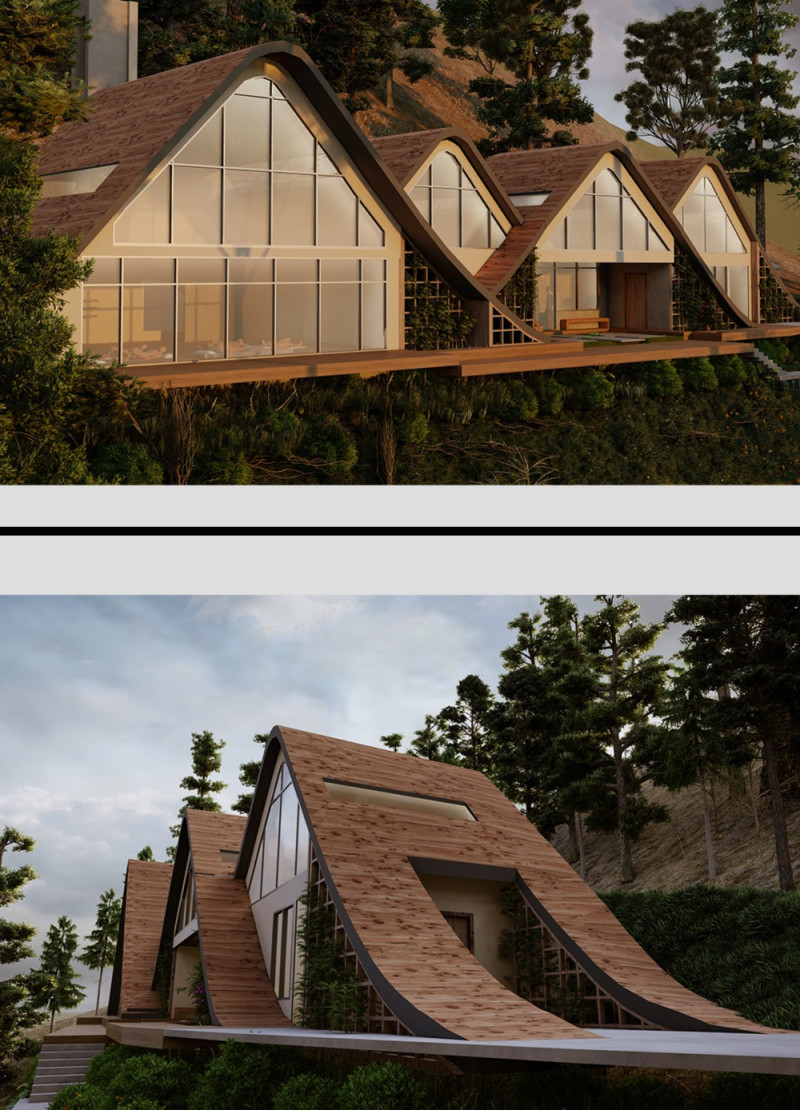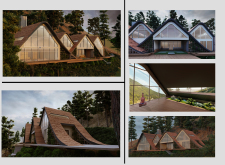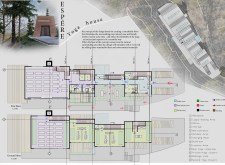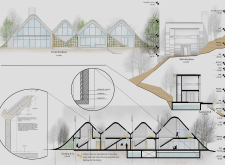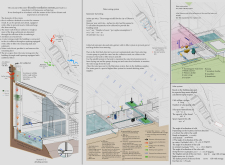5 key facts about this project
The ESPERE Yoga House is located in Oleiros, a place that embodies tranquility and nature. The design focuses on creating a harmonious space for yoga practice, allowing for connection between the building and its environment. A core objective of the design is to reflect the principles of flexibility and balance that are essential to yoga. The structure is intended to offer users a peaceful retreat where they can engage with both their surroundings and their inner selves.
Spatial Organization
The layout of the ESPERE Yoga House includes various public areas, ensuring the needs of different users are met. These areas comprise a reception, lobby-waiting area, office, storage, mini-cafeteria, changing rooms, bathrooms, lockers, and several yoga classrooms. The arrangement of these spaces allows for interaction while also accommodating individual practices. Clear pathways enhance ease of movement, creating an inviting environment for both social activity and personal reflection.
Innovative Eco-Friendly Systems
A key element of the design is the incorporation of eco-friendly systems that support sustainability. The water-saving system draws inspiration from traditional Damascene architecture and is tailored to the climate of Oleiros. It includes an air collector designed to use summer breezes for ventilation, while filters maintain air quality inside the building. Additionally, a rough inner wall supports sediment deposition, and a water storage system helps purify air, highlighting a thoughtful approach to environmental care.
Sustainable Energy and Resource Management
The facility also features a rainwater harvesting system, calculated according to local rainfall data, ensuring adequate water supply throughout the year. Grey water collected from bathrooms is filtered and reused for irrigation, promoting efficient resource management. Energy needs are addressed with a solar system that consists of 20 solar panels. These panels are chosen based on the building's size and expected energy consumption, thus making the project more energy-efficient and environmentally friendly.
Material Choices
Material selection is vital to the design and reinforces its sustainability goals. Support wood is used, particularly double-glazed, waterproofed redwood boards, which provide structural integrity and resistance to moisture. Hempcrete blocks are employed for their low environmental impact and ability to regulate temperature and humidity indoors. Oak wood is also incorporated, adding a natural aesthetic to the interior spaces and ensuring durability.
Architectural details contribute to creating an uplifting experience within the building. Large windows allow abundant natural light to flood the interiors, enhancing the sense of openness while fostering a relationship with the exterior landscape. The design encourages a tranquil atmosphere that promotes well-being and mindfulness, reflecting the underlying principles of yoga practice.


