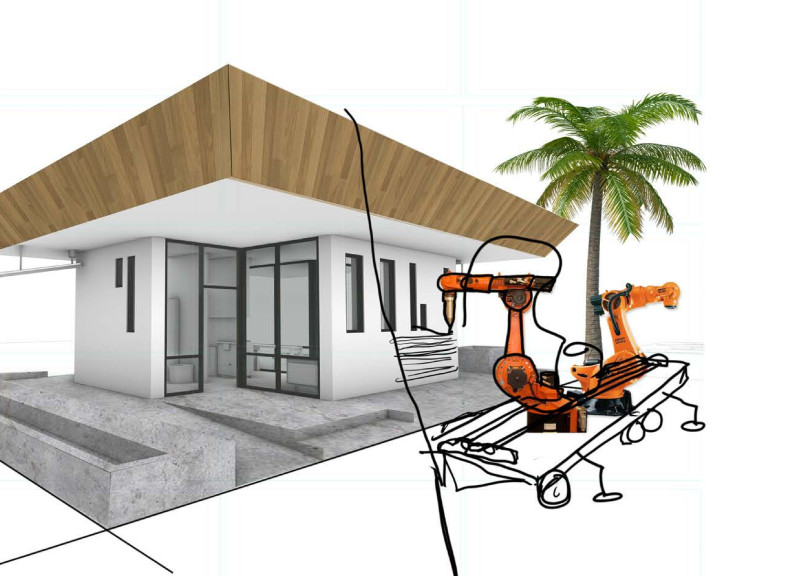5 key facts about this project
The architectural design represents a microhome located in the suburb of Tampa, Florida. It aims to provide a sustainable solution for modern housing needs. The design focuses on maximizing natural light and enhancing the connection between indoor and outdoor spaces. By deviating from typical home shapes, it creates a more dynamic interaction with the natural environment.
Material Efficiency
3D printed walls are a central feature of the microhome. These walls are created in sections at the sills and headers, and the spaces between them are filled with hempcrete, a sustainable insulation material. This method reduces waste and enhances the overall structural performance. Such an approach demonstrates a fresh perspective on building techniques that prioritize ecological responsibility throughout construction.
Natural Light and Spatial Dynamics
Large openings in the design allow plenty of daylight into the living spaces, effectively merging indoor and outdoor areas. The use of double glazed windows improves thermal performance while providing views of the surroundings, making the interior feel bright and spacious. This focus on natural light enhances the quality of living, ensuring the spaces are comfortable despite their compact dimensions.
Adaptive Living Solutions
Flexibility is key in the microhome's design, with multifunctional furniture that adapts to different occupant needs. One example is a desk that can transform into a bed, showcasing clever use of limited space. This design promotes a practical living environment, addressing the varied demands of everyday life while emphasizing simplicity and efficiency.
Sustainable Water Management
Sustainable features include a rainwater collection system with filtration, highlighting a commitment to responsible water usage. This system minimizes reliance on municipal water supplies and amplifies the home’s ecological benefits. The effective capture of rainwater is supported by a well-designed gutter system that integrates neatly into the overall architecture.
The roof assembly is crafted using CNC machining for precise construction. It includes additional insulation made from hemp wool, which further enhances energy efficiency. The overhang also serves to protect the space below while playing an important role in capturing rainwater, reinforcing the microhome's commitment to sustainability.


















































