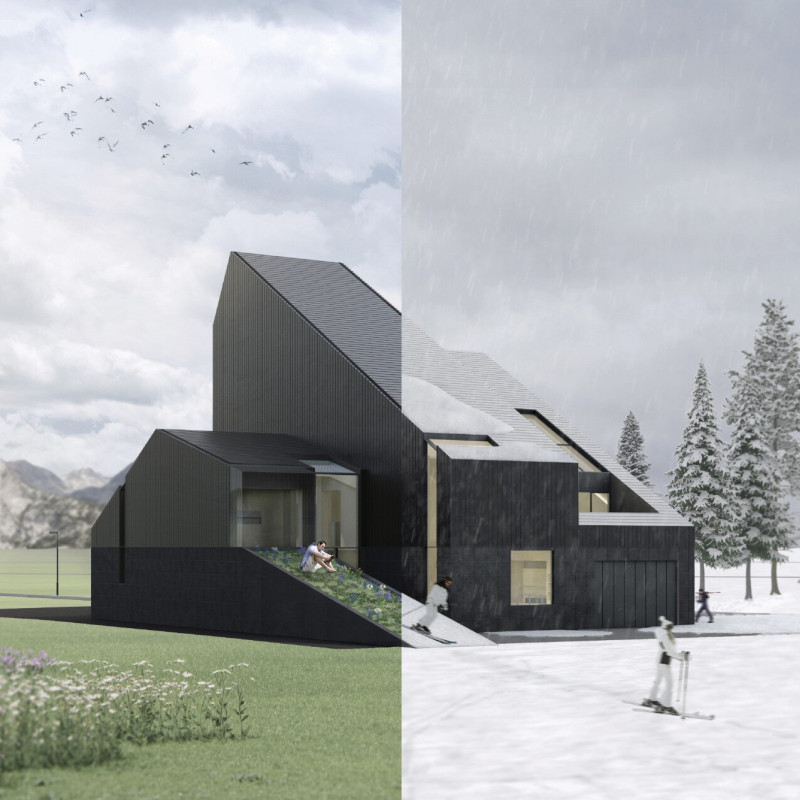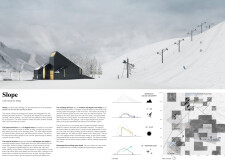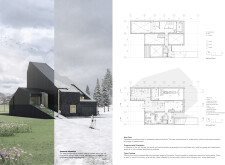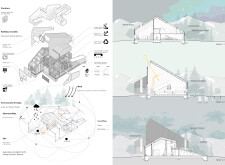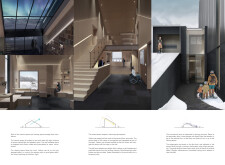5 key facts about this project
## Architectural Design Report: Ski House in Iceland
### Overview
Located within a vibrant alpine environment in Iceland, the ski house is designed to functionally address the needs of ski enthusiasts while respecting the natural landscape. This facility combines accommodation with recreational amenities, offering a dedicated space for relaxation and sport within the geographical context of the surrounding mountains and the phenomena of the Northern Lights. The design efficiently organizes various functions to enhance user experience while integrating harmoniously with its environment.
### Spatial Organization
The layout consists of three distinct divisions, each serving specific user interactions: a relaxing area, a sports division, and a central circulation zone. The relaxing division features a 30-degree angled roof that optimizes views of the mountainous terrain and the Northern Lights. This section includes a warmth space and garage, ensuring a visual connection with the landscape. The sports division incorporates a 15-degree ramp for safe skier access, providing designated areas for equipment storage and facilitating orderly user movement. The central division is characterized by a welcoming 60-degree roof slope that floods the space with natural light, incorporating secondary entrances for smaller groups while maintaining efficient circulation for larger gatherings.
### Materiality and Sustainability
In alignment with ecological intentions, the building employs sustainable materials such as metal paneling for durability, concrete for structural stability, and hempcrete insulation for its carbon absorption properties. Interior wood finishes in birch and pine provide warmth, contrasting with the exterior’s modern aesthetic. Additionally, non-slip rubber flooring is utilized in wet areas to enhance safety. Environmental strategies include solar panels integrated into the roof, rainwater harvesting systems, and strategic orientation to maximize natural light, reducing reliance on artificial heating and illumination.


