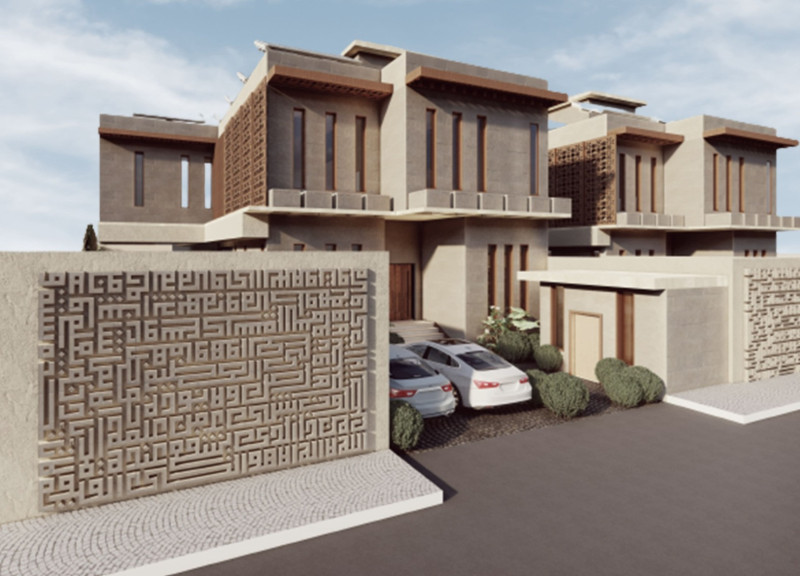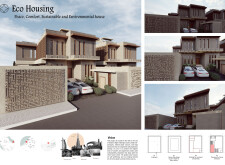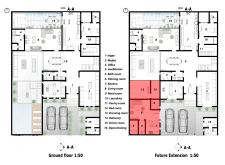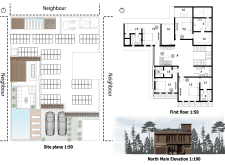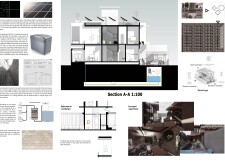5 key facts about this project
# Eco Housing Project Report: Dubai, UAE
## Project Overview
The Eco Housing project in Dubai, UAE, is designed to integrate sustainable principles with the cultural context of the region. This residential development addresses the challenges posed by the local climate, including high temperatures and limited water resources, while promoting a lifestyle that emphasizes comfort and environmental responsibility. The intent is to create a modern living environment that fosters resilience, self-sufficiency, and community engagement.
## Material and Functional Strategy
### Materiality
The project's material selection underscores efficiency and sustainability:
- **Reinforced Concrete**: Chosen for structural durability and effective thermal massing.
- **Hempcrete**: Utilized as insulation, offering biodegradable benefits.
- **Local Stone**: Incorporated in wall cladding to align with traditional aesthetics and minimize transportation emissions.
- **Aluminum**: Employed for window frames, striking a balance between insulation and natural light.
- **Glass**: Strategically placed to facilitate passive solar heating and enhance natural ventilation.
- **Sustainable Wood**: Integrated into interiors to add warmth and texture.
### Spatial Organization
The design reflects a thoughtful approach to functional living spaces.
- **Ground Floor**: Features a Majles for social gatherings, open-plan living areas for versatility, private rooms for noise control, and an interactive kitchen and dining space.
- **First Floor**: Comprises en-suite bedrooms that maximize comfort, and balconies to encourage outdoor connectivity.
- **Future Expansion**: The layout accommodates potential extensions to adapt to evolving family needs.
## Sustainability Integration
Enhancing residential energy efficiency is central to the project's design.
- **Solar Panels**: Installed to supply renewable energy to the household.
- **Rainwater Harvesting**: Reduces reliance on local water sources.
- **Natural Ventilation**: Designed openings and courtyards optimize airflow, decreasing the need for air conditioning.
- **Thermal Mass Construction**: Utilizes material properties to regulate indoor temperatures, further contributing to energy efficiency.
### Architectural Form and Landscape
#### Facade and Landscaping
- **Facade Design**: The exterior features a blend of traditional Islamic geometric patterns and contemporary aesthetics, with a shading screen that mitigates solar heat gain.
- **Landscaping**: The integration of gardens and water features fosters biodiversity and creates cooling micro-climates around the building.
### Elevation and Section Analysis
- **North Elevation**: Employs shading devices and controlled fenestration to manage sunlight and privacy effectively.
- **Section Views**: Display multi-level interactions that enhance light distribution and circulation, particularly through atrium spaces that promote airflow and social connectivity.
This project exemplifies a commitment to sustainable living and cultural heritage, showcasing how architectural design can address environmental challenges while enhancing the quality of life for residents.


