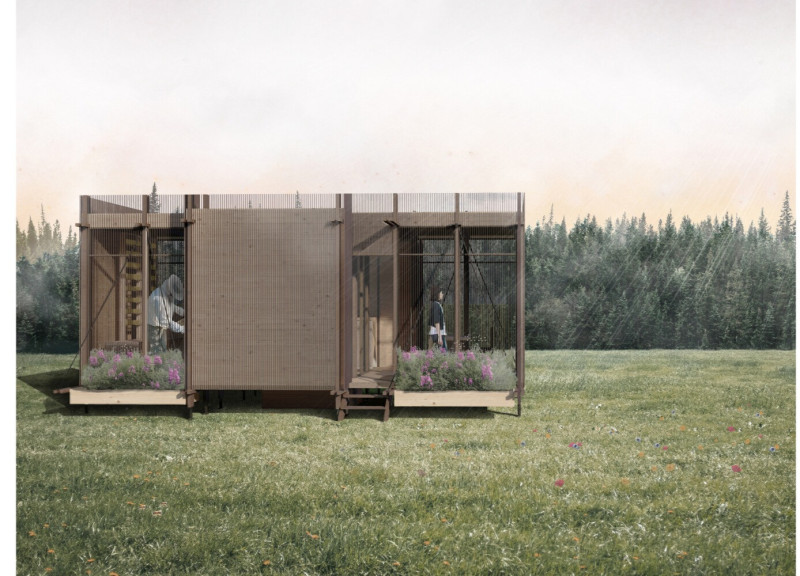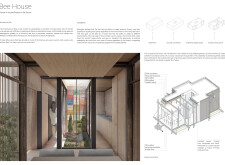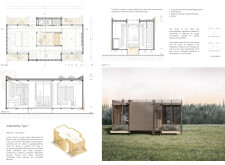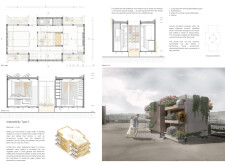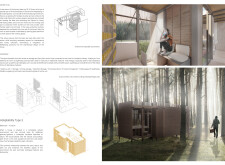5 key facts about this project
### Project Overview
The Bee House is an architectural design focused on integrating residential living with environmental sustainability, specifically targeting bee conservation. Located in an urban context, the project addresses ecological challenges through multifunctional living spaces that support both apitourism and urban beekeeping. The design promotes a coexistence between human habitation and natural ecosystems, reflecting a modern approach to resilient architecture.
### Spatial Configuration
Central to the design is an atrium that accommodates 18 specialized AZ beehives, facilitating direct interaction with bees. The layout is divided into four functional zones: a living area that includes dining and sleeping spaces; a kitchen; a dedicated toileting and shower area; and a space for apitherapy and beekeeping practices. This arrangement encourages a circular flow, enhancing movement while delineating distinct yet interconnected areas to provide flexible usage of the space.
### Material Sustainability
A committed approach to sustainability is evident in the choice of materials. The roofing features EPDM membrane for durability and waterproofing, while Hempcrete insulation, a biocomposite material, offers energy efficiency. An OSB subfloor provides structural integrity and sustainability; the Troditekt ceiling enhances acoustics and aesthetics, and wooden flooring adds warmth. Each material is selected not only for its performance but also for its ecological impact, contributing to the overall sustainable ethos of the project.
### Energy Efficiency Features
Energy efficiency is prioritized throughout the design, incorporating solar panels to harness renewable energy and decrease dependence on non-renewable sources. The atrium is strategically designed to optimize natural airflow and sunlight, significantly reducing energy consumption associated with heating, lighting, and ventilation. This focus on energy efficiency aligns with the project's overarching goal of fostering a sustainable living environment.


