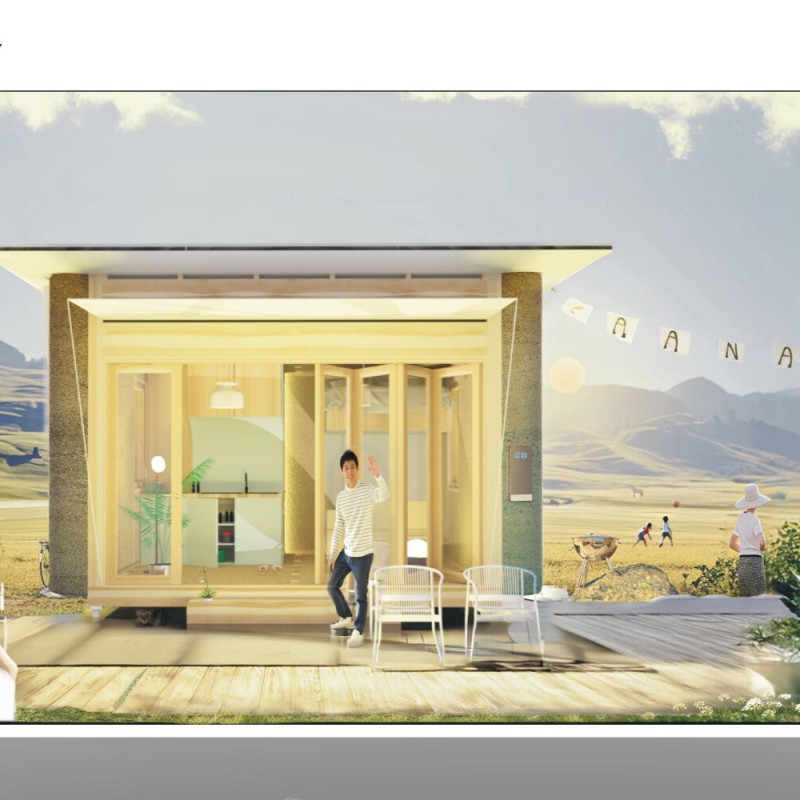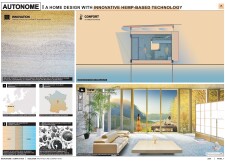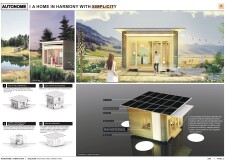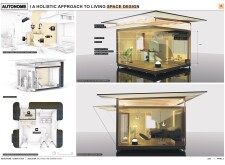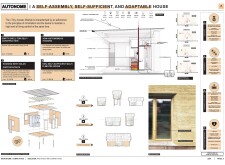5 key facts about this project
### Overview
Located in France, the AUTONOME project addresses the critical need for sustainable housing through the innovative use of hemp-based technologies. The design intends to promote ecological awareness and resilience to climate change by prioritizing the use of eco-friendly materials and strategies for self-sufficiency. The architectural approach combines modern living with a commitment to minimalism and sustainable practices in order to create a living environment that aligns with evolving environmental challenges.
### Material Innovation
The design employs lime-hemp concrete to construct high-performance monomaterial walls, effectively leveraging local resources to reduce the carbon footprint. This material choice not only supports sustainability but also enhances the building’s thermal performance by utilizing the natural insulating properties of hemp. The incorporation of thermal inertia contributes to stable indoor conditions, optimizing comfort through passive solar heating and natural temperature regulation.
### Spatial and Functional Design
The layout of the residence emphasizes minimalism while maintaining functional living spaces. Large floor-to-ceiling windows facilitate a strong connection between indoor and outdoor environments, enhancing natural light and promoting a sense of continuity with nature. Additionally, the project features prefabricated modular components that allow for efficient off-site construction, ensuring adaptability to diverse housing needs. The systems integrated into the design include energy-efficient technologies such as solar panels and rainwater harvesting systems, enhancing the building’s autonomy and further reducing its environmental impact.
### Integrated Systems
The project incorporates advanced multifunctional systems designed for sustainability and self-sufficiency. Key features include a wood stove combined with solar thermal systems, providing reliable energy sources despite variations in weather conditions. Phytoremediation techniques are also integrated to enhance air and water quality, effectively utilizing natural processes within the surrounding ecosystem. These system features illustrate a comprehensive approach to energy management and resource conservation, reinforcing the commitment to ecological sustainability throughout the design.
### Materials Utilized
Notable materials within the project comprise:
- **Lime-Hemp Concrete**: Offers thermal resistance while promoting sustainability.
- **Photovoltaic Panels**: Facilitate solar energy use, contributing to power autonomy.
- **Rainwater Harvesting Systems**: Enable water conservation by collecting rainwater for domestic purposes.
- **Hemp Insulation**: Provides effective thermal and acoustic insulation.
- **Wood Components**: Used in structural elements to emphasize the use of natural materials.
- **Glass Facades**: Enhance natural illumination and reinforce the connection between indoor and outdoor spaces.


