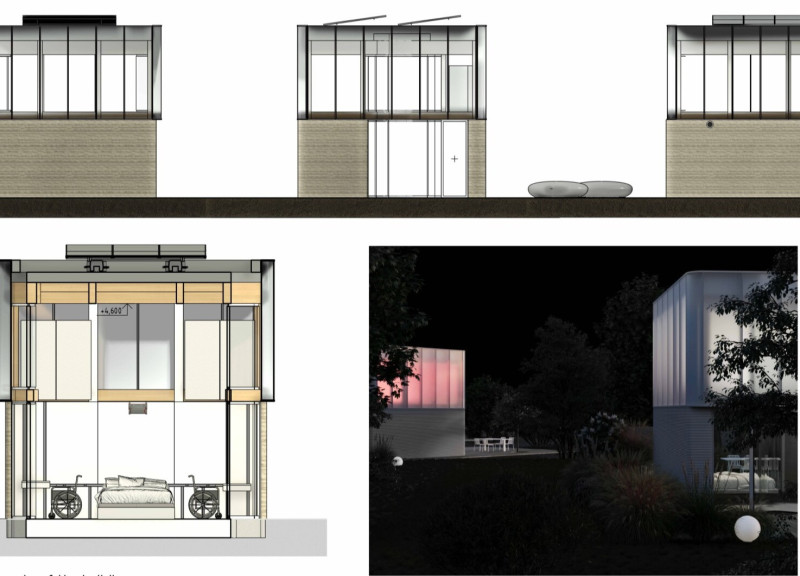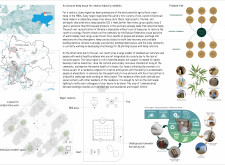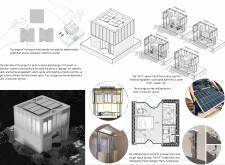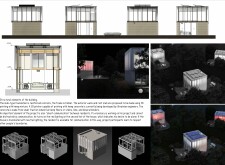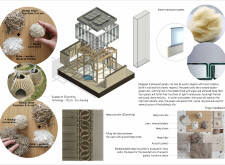5 key facts about this project
**Overview**
Located in the Sumy region of Ukraine, this residential project is designed to accommodate the needs of creative industry residents, particularly focusing on individuals with disabilities and mental health challenges. The development aims to foster a sense of community through multifunctional living and working spaces that blend inclusivity with environmental sustainability. With a strong connection to the local hemp cultivation industry, the project integrates regional materials and practices, addressing both modern architectural demands and social concerns.
**Spatial Strategy and Functionality**
The design emphasizes adaptability, facilitating collaboration among residents within a shared environment. Built-in elevator systems within furniture allow for the reconfiguration of spaces to suit diverse requirements. The notion of “silent communication” is applied through a façade lighting system, enabling residents to indicate their preference for interaction or solitude without disrupting the environment. Collaborative workspaces and individualized units are strategically organized to promote both communal engagement and personal privacy.
**Material and Sustainability Considerations**
Utilizing sustainable materials, the project showcases innovative construction techniques while ensuring functionality and ecological responsibility. Key materials include hemp concrete, which provides thermal and acoustic insulation, and translucent panels that enhance natural light while maintaining energy efficiency. The structure is supported by a timber frame and a reinforced concrete foundation, contributing to its stability and flexibility. Furthermore, the integration of a rainwater harvesting system emphasizes water conservation and nurtures an ecological awareness among residents, reinforcing the project's commitment to sustainability within the community.


