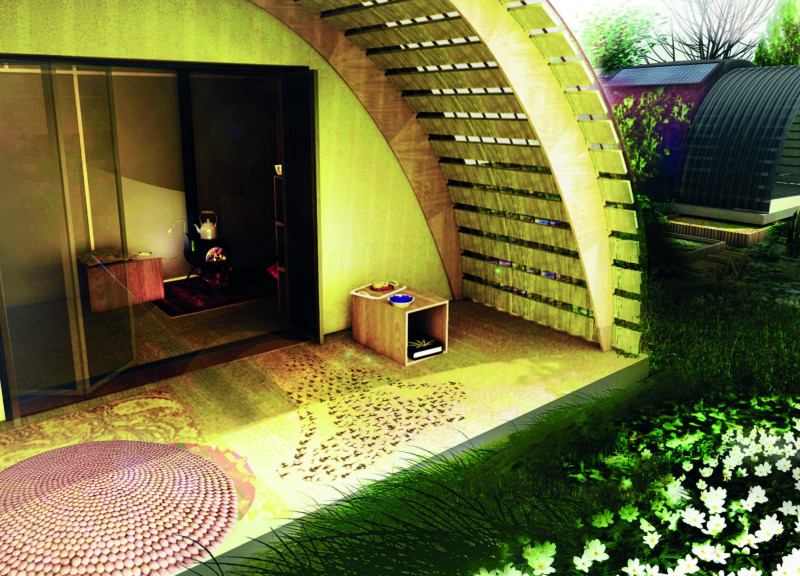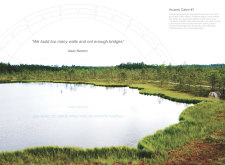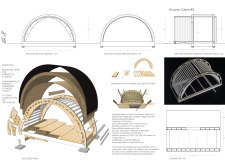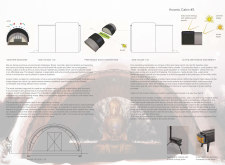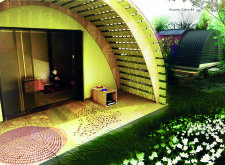5 key facts about this project
The Arcanic Cabin project is a significant architectural endeavor designed to integrate seamlessly with the natural surroundings of Latvia's forests. This project focuses on creating sustainable, modular living spaces that promote a connection between individuals and the environment, facilitating reflection and relaxation. The cabins function as meditation spaces, encouraging a healthy lifestyle in tune with nature.
The design is characterized by its curved form and use of organic materials, which reduce environmental impact while optimizing structural integrity and aesthetic appeal. Notably, the project embraces local sourcing of materials, with components such as industrial hemp and preserved plywood being used to ensure sustainability and minimal ecological disruption.
Unique Design Approaches
One of the distinctive features of the Arcanic Cabin project is its innovative use of geometry. The arc-shaped envelope maximizes internal space while minimizing the amount of materials needed for construction. This approach not only enhances the cabin’s functionality but also contributes to its durability. The flexible arrangement of the interior layout allows for customization according to occupants’ needs, further setting it apart from conventional designs.
The project also prioritizes high-performance environmental factors, incorporating both passive and active solar design principles. Strategic orientation allows the cabins to capitalize on natural light and heat, reducing energy needs. With an emphasis on acoustic insulation, the cabins provide a tranquil retreat from external noise, reinforcing the meditative purpose of the spaces.
Material Choices and Their Impact
Materiality plays a crucial role in the sustainability of the Arcanic Cabins. By utilizing hempcrete for insulation and EPDM roofing, the project ensures high thermal performance while maintaining a low carbon footprint. The preserved plywood contributes to durability and local sourcing, supporting the regional economy. The careful selection of these materials enhances the aesthetic quality of the cabins, merging functionality with an organic, natural appearance that integrates well with the landscape.
Overall, the Arcanic Cabin project exemplifies a thoughtful architectural response to contemporary living challenges. It offers an innovative blend of design, sustainability, and functionality, aimed at fostering a lifestyle that respects both the individual and the environment.
To gain a deeper understanding of the architectural plans, architectural sections, and architectural designs associated with the Arcanic Cabin, further exploration of the project presentation is encouraged. The unique architectural ideas embedded in this project can provide valuable insights for both practitioners and enthusiasts of sustainable architecture.


