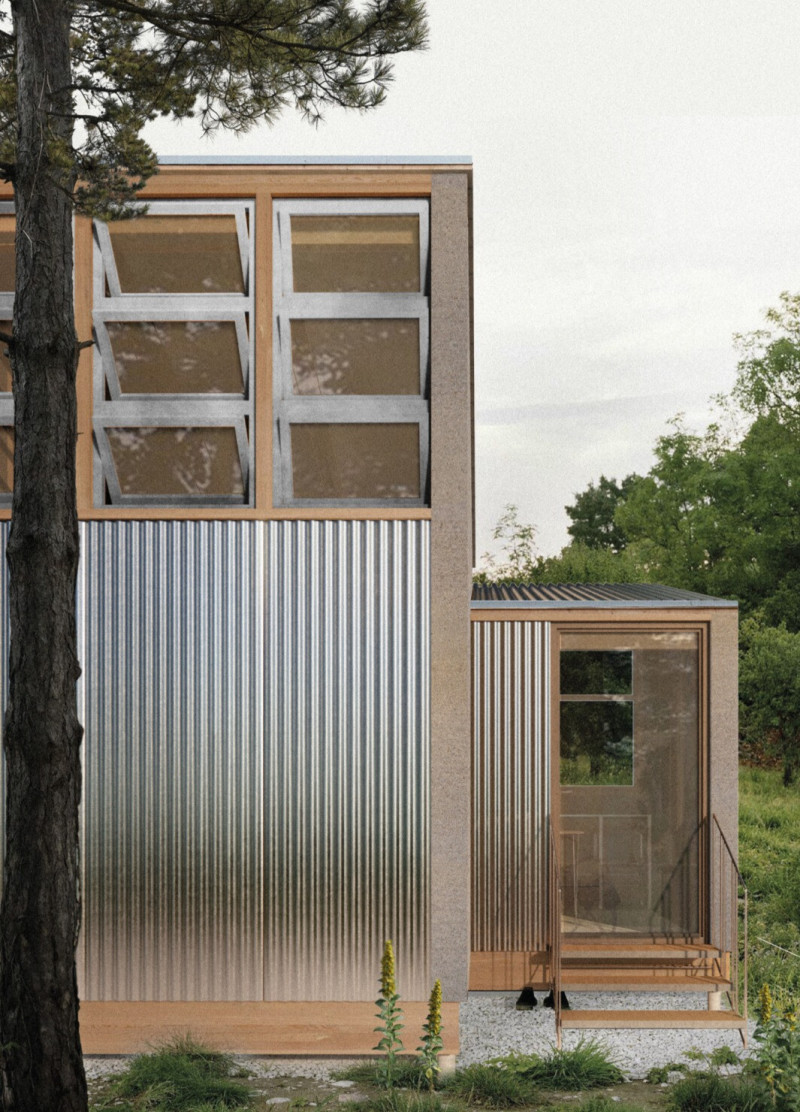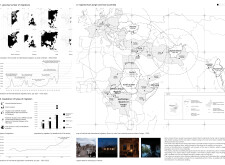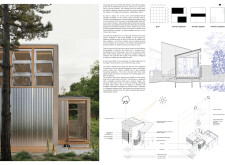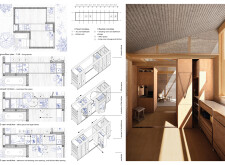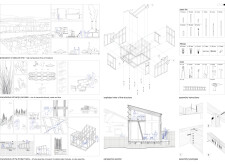5 key facts about this project
### Project Overview
Located in regions affected by displacement crises, the design responds to the pressing need for adaptable and environmentally responsible housing solutions. It aims to address homelessness and inadequate shelter for communities impacted by conflict or natural disasters, prioritizing equitable access to basic living conditions.
### Modular Housing System
The design revolves around a modular housing system characterized by its self-sufficiency and adaptability. Each unit incorporates a grid format that facilitates flexibility, allowing for distinct configurations that enable residents to customize their living spaces. Fixed elements such as bathrooms and kitchens coexist with flexible spaces, promoting a balance between privacy and communal interaction. Movable furniture and transformable layouts further support diverse family structures, accommodating various needs.
### Sustainable Design Features
The project emphasizes sustainability through the use of eco-friendly materials and renewable energy solutions. Key structural components include glulam timber, which serves as the primary support framework, while hemp concrete provides efficient insulation for interior finishes. The exterior is clad in durable corrugated metal sheeting, enhancing weather resistance. Additionally, solar panels generate renewable energy, and a rainwater harvesting system ensures a reliable water supply. Wastewater treatment features reflect a comprehensive approach to environmental management, underscoring the project's commitment to sustainable living practices.


