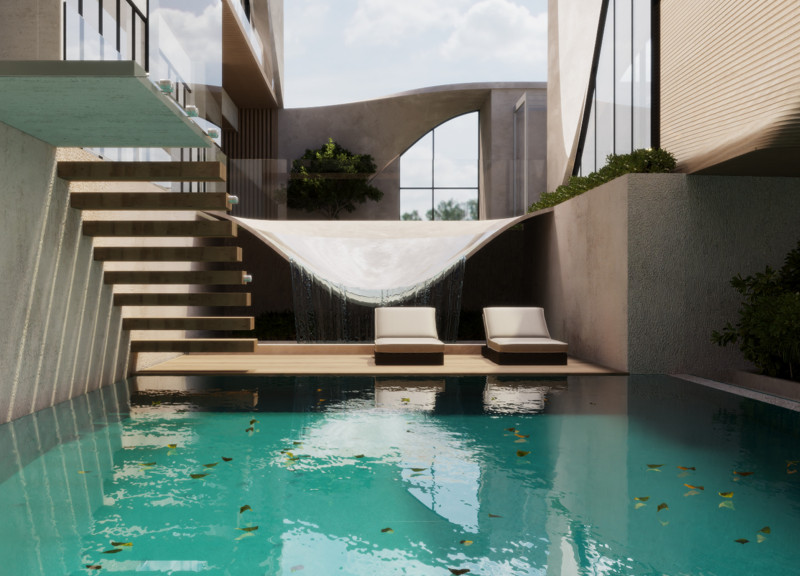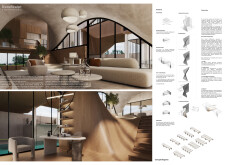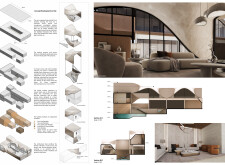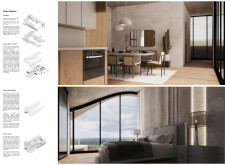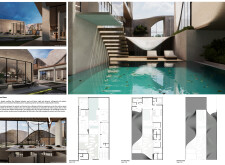5 key facts about this project
### Overview
Located in a carefully selected geographical context, this architectural project aims to create a cohesive living environment that emphasizes sustainability and a meaningful connection to nature. The design incorporates modern architectural principles along with environmental sensitivity, embodying a commitment to ecological integrity while offering functional spaces for occupants.
### Architectural Form and Spatial Configuration
The design features dynamic forms that emulate the organic shapes of rolling dunes, fostering an aesthetic that resonates with the natural surroundings. Curvilinear walls and a spatial layout promote an organic flow, allowing for both expansive and intimate areas. Layered modular components enhance versatility, enabling adjustments based on user preferences while ensuring optimal visual and functional relationships between spaces. Generously sized windows frame views of the landscape, inviting natural light and establishing a connection to the outdoors.
The layout skillfully balances private and communal areas. The family living space stands out for its adaptability and scale, while private sections are designed for comfort and seclusion. Thoughtful placement of entrances facilitates smooth circulation, and the innovative use of levels enhances sightlines, drawing inspiration from traditional architectural techniques while maintaining modern functionality.
### Material Selection and Sustainable Practices
Material choices are deliberately aligned with the site's environmental context, reinforcing the commitment to sustainability. Local earth serves as the primary building material, while hempcrete is utilized for insulation, contributing to the building's energy efficiency. Wood adds warmth and tactile quality to interiors, complemented by large glass panels that optimize natural light and visual transparency. Structural elements of steel enhance durability, framing a contemporary aesthetic within the design.
Sustainability is integral to the project, featuring passive energy strategies that leverage climatic conditions for heating and cooling. Water conservation measures, including rainwater harvesting, further minimize ecological impact. The design accommodates the potential incorporation of renewable energy systems, underscoring a long-term vision for sustainable living.
Overall, the project exemplifies an architectural response that thoughtfully integrates ecological considerations with innovative design and functional adaptability.


