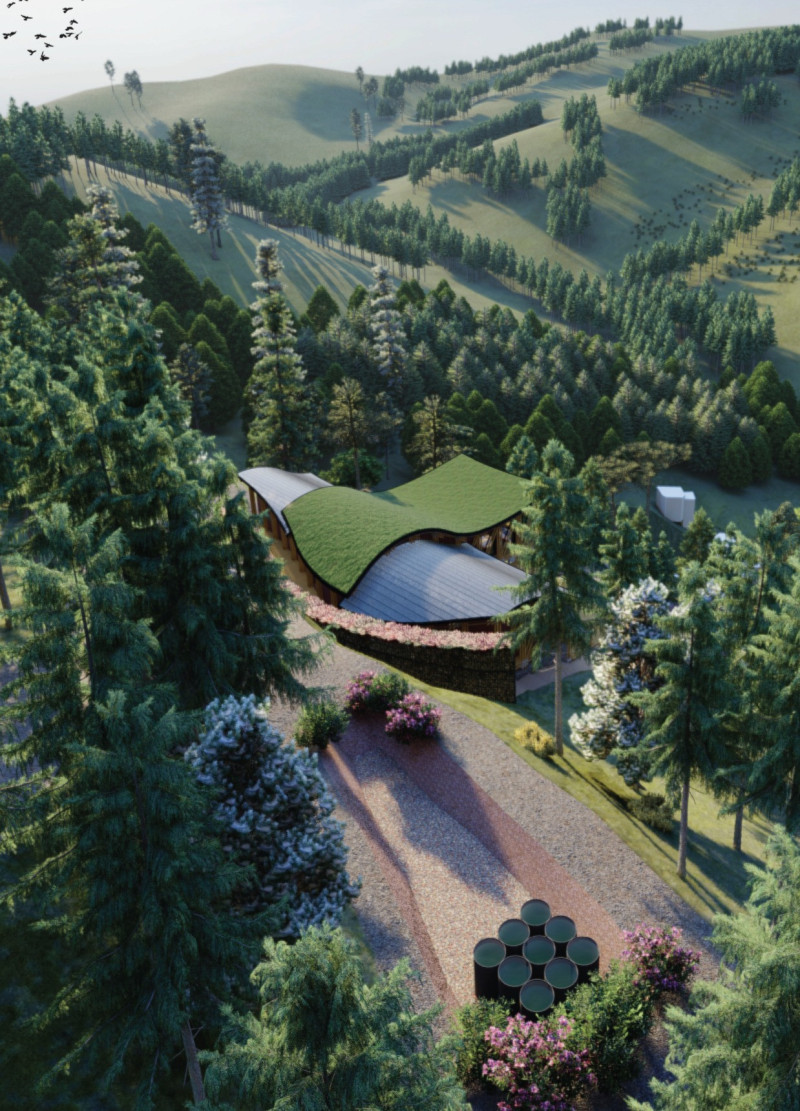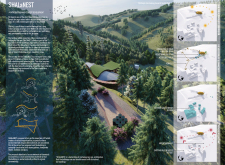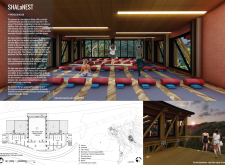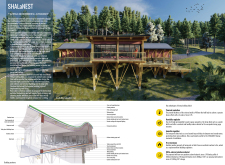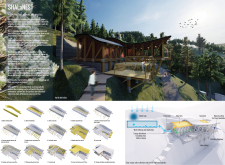5 key facts about this project
The SHALANEST yoga studio is located in Oleiros, Portugal, and aims to enhance the experience of the existing Vale de Moses yoga retreat. The design integrates with the natural landscape, serving as a dedicated space for yoga and wellness activities. Influenced by the yoga pose Vyaghara, or Tiger, the building emphasizes balance and connection to nature, creating a structure that is both functional and inviting.
Architecture Concept
A single-storey layout features a central open space designed for yoga practice. This layout is positioned to capture views to the South-West, showcasing the beautiful mountainous surroundings. The central area serves as the focal point of the studio, designed to facilitate community interaction and adaptable activities. By incorporating large windows, the design invites an abundance of natural light, improving the environment for practice.
Functionality and Layout
The studio includes wings on either side of the yoga room, providing practical amenities such as a kitchenette and changing facilities, complete with showers and lockers. This arrangement creates a logical flow throughout the building, allowing visitors to move easily between areas. The wings also feature access to external terraces, extending the usable space outdoors for classes or moments of relaxation in nature.
Materiality and Sustainability
The studio emphasizes sustainability by using environmentally friendly materials. For its foundations and retaining walls, stone gabions are chosen to manage erosion effectively while providing stability. Hempcrete blocks are utilized for the external and internal walls, offering excellent thermal insulation. Bamboo is selected for structural elements, showcasing a commitment to using local and sustainable resources.
Innovative Features
In addition to its sustainable materials, the design includes a green roof that improves insulation and supports local biodiversity. A rainwater collection system is incorporated to facilitate water efficiency, allowing harvested rainwater to be used for irrigation and other applications. These innovative features reflect a modern approach to building design that prioritizes ecological responsibility and user well-being.
The yoga room boasts large glass windows that frame views of the surrounding landscape. This design choice invites the natural world into the practice space, creating a peaceful atmosphere for users. The resulting experience blends indoor and outdoor elements, promoting a sense of calm and connection to nature.


