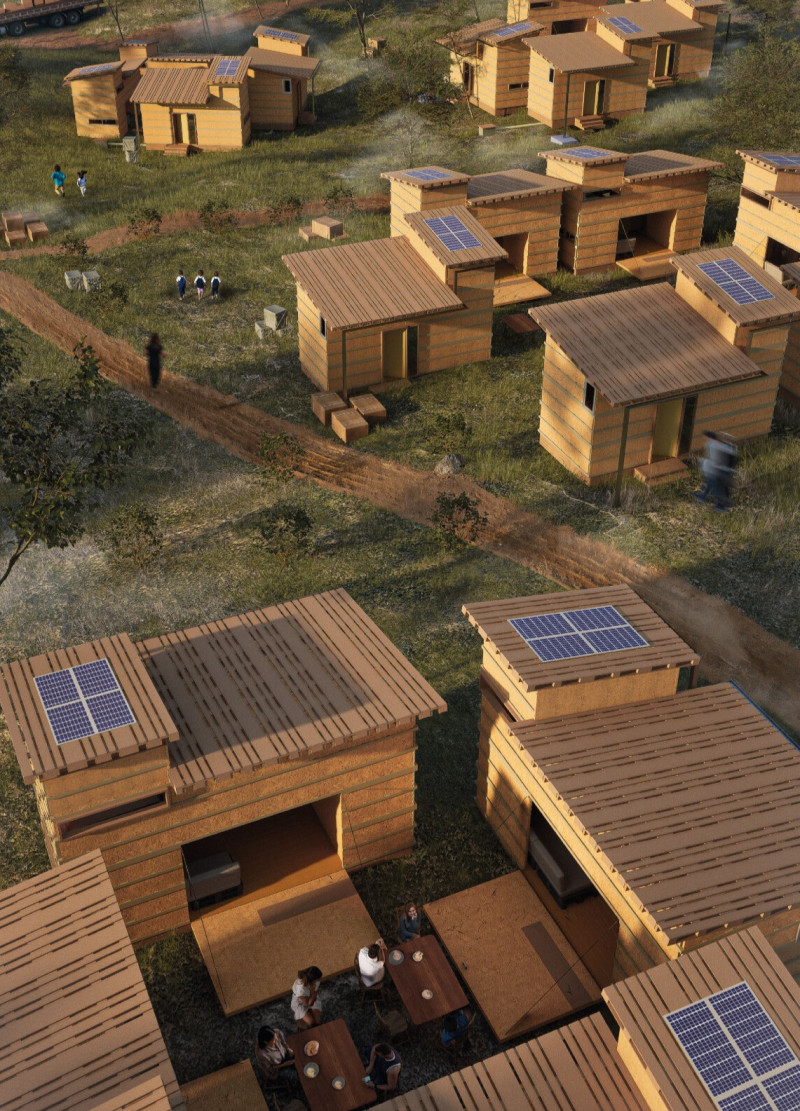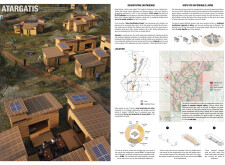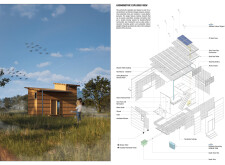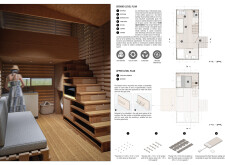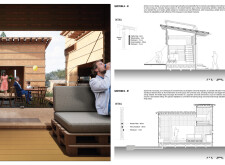5 key facts about this project
## Overview
The Atargatis project addresses the urgent housing needs resulting from a devastating earthquake in Hatay, Turkey. This initiative forms part of the "Hatay Revitalization Project," which emphasizes resilience and community-oriented solutions in disaster recovery. The design aims to provide immediate shelter while promoting sustainable living practices and fostering social connections among residents.
## Modular Design and Materiality
The project employs a modular approach, utilizing components that can be rapidly assembled. These units are constructed from recycled materials, primarily wooden pallets, which not only reduce waste but also enhance structural integrity. Key materials include fiberboard for insulation, hemp insulation for its thermal properties, and plywood panels for durability. The roofing incorporates steel rain gutters integral to a rainwater harvesting system, while solar panels on each unit promote energy self-sufficiency. This combination of materials underscores a commitment to both sustainability and functionality.
### Community Integration
Designs prioritize communal living through the inclusion of shared spaces such as kitchens and dining areas. Operable walls facilitate interaction among residents by allowing individual units to be merged into larger communal areas. The layout fosters a balance between personal privacy and community engagement, with multifunctional ground-level spaces and dedicated upper-level sleeping quarters. This configuration is intended to cultivate a supportive environment crucial for recovery in the aftermath of a disaster.


