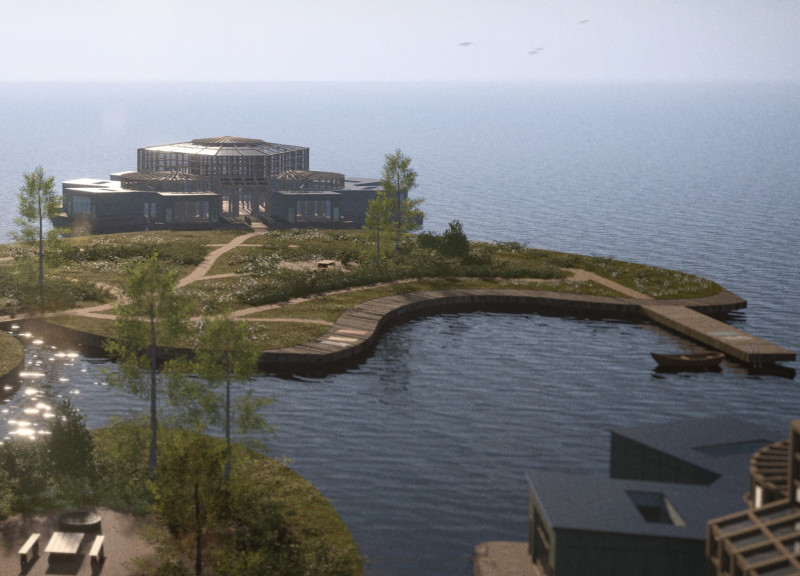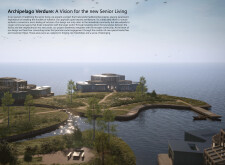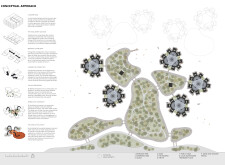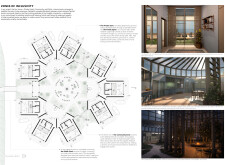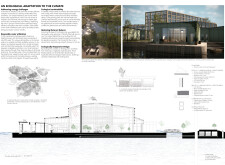5 key facts about this project
# Analytical Report: Archipelago Verdure – A Vision for New Senior Living
## Overview
Archipelago Verdure, located in Sweden, represents a forward-thinking approach to senior living that prioritizes community integration, social engagement, and ecological sustainability. The design aims to redefine conventional senior living spaces by fostering active connections among residents and facilitating interactions with the broader community. This innovative architectural solution seeks to create an environment that encourages well-being through the integration of communal areas and natural surroundings.
## Design Strategy
### Spatial Organization
The site layout is thoughtfully organized into four distinct zones: Private, Family, Community, and Public, each designed to balance privacy with opportunities for social interaction. The Private Zone offers residents solitude while maintaining proximity to communal facilities. The Family Zone features a shared kitchen, promoting intergenerational connections through collaborative cooking experiences. The Community Zone acts as a cultural hub, equipped with a fireplace and flexible outdoor spaces to support gatherings. The Public Zone serves as an entry point for visitors, reinforcing inclusivity and connection to the larger community. Pathways meander throughout the site, facilitating exploration and interaction while emphasizing accessibility and mobility.
### Sustainable Materiality
The architectural approach incorporates sustainable materials and construction techniques that reflect a commitment to environmental responsibility. Hemp insulation and spruce boards are utilized for their thermal efficiency and minimal ecological impact. Solar panels are integrated to meet energy demands, enhancing overall energy efficiency. Additionally, the use of locally sourced and recycled materials further reduces the carbon footprint and promotes community involvement. The inclusion of ecological features, such as fish reserves and aquatic habitats, not only enhances biodiversity but also emphasizes responsible resource management and water conservation.
Throughout its design, Archipelago Verdure prioritizes community engagement, emotional well-being, and environmental harmony, positioning itself as a model for future senior living developments.


