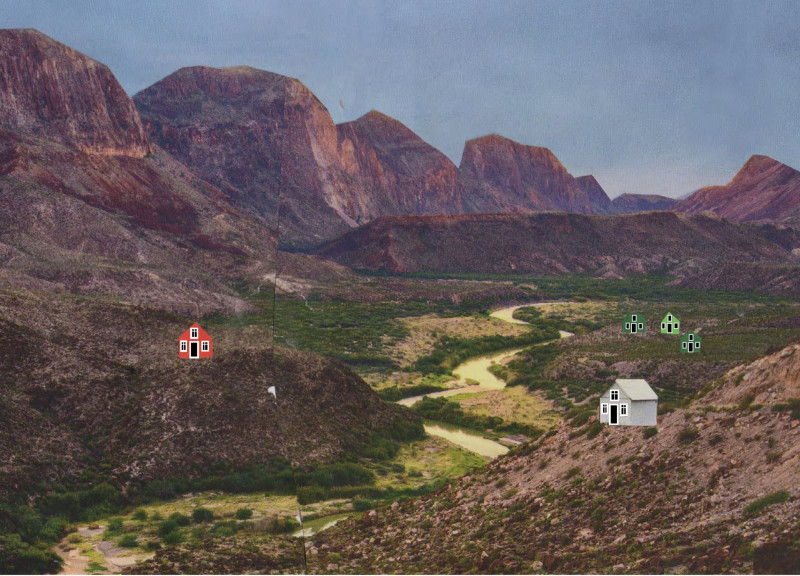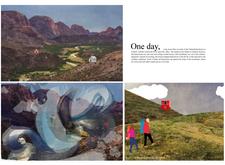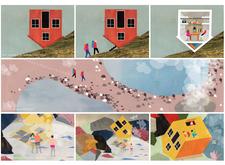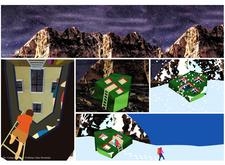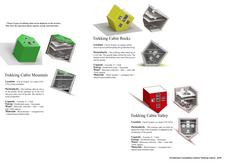5 key facts about this project
### Overview
The trekking cabins are designed as temporary residential structures strategically positioned in Iceland’s varied landscapes, near the Vatnajökull glacier. The intent is to create an enhanced living experience for users, fostering a connection with the natural environment while addressing the challenges posed by harsh weather conditions. The design integrates sustainable practices and materials to ensure a minimal ecological footprint while supporting the cabins' resilience.
### Spatial Adaptation and Design Flexibility
The design emphasizes adaptability to the terrain, allowing each cabin to be positioned uniquely based on site conditions. The structures are designed to conform to the landscape—some are set directly on the ground while others are positioned at angles, leveraging slopes for stability. This relationship with the site not only provides structural support but also creates a visually engaging narrative that reflects the dynamic nature of their surroundings. The layout accommodates communal spaces and sleeping quarters, promoting social interaction among users.
### Materiality and Energy Solutions
Material choice is integral to the cabins' functionality and environmental consciousness. The primary structure is constructed from lightweight wood, selected for its renewability, while durable corrugated steel offers protection against the elements. Insulation is provided by natural hemp batts, which enhance energy efficiency and maintain healthy indoor air quality. The design incorporates geothermal energy systems and rainwater collection to support sustainability, effectively reducing reliance on external resources. Each cabin is designed to cater to a capacity of ten individuals, ensuring versatility for both group and individual use.


