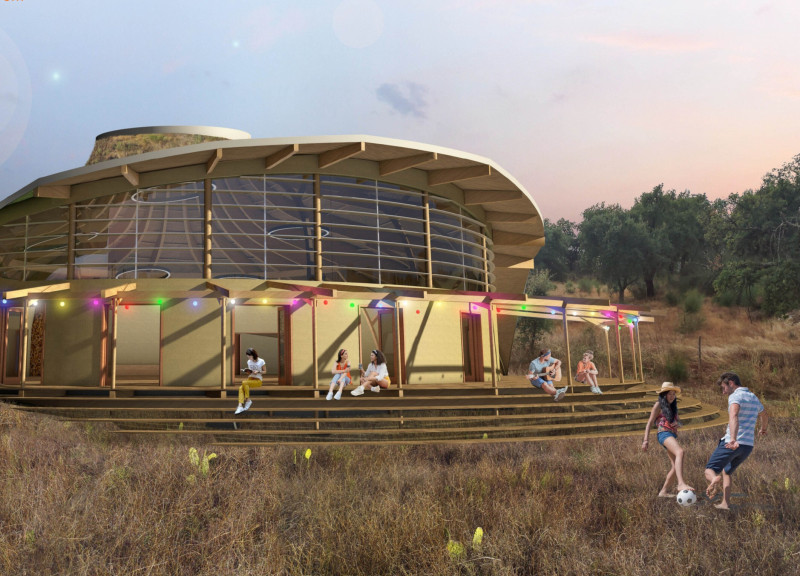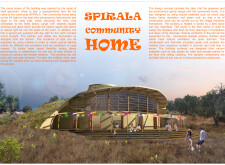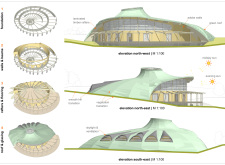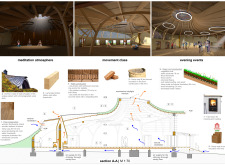5 key facts about this project
The SPIRALA Community Home is located on a hillside and encourages community interaction among its users. Its circular design is inspired by the natural patterns seen in shells, creating a harmonious link to the surrounding landscape. Focused on functionality, the building is suitable for various activities, such as gatherings, meditation, and yoga classes. This thoughtful architecture makes the most of the site's natural features, helping occupants feel connected to their environment.
Design Concept
The design prioritizes the use of natural light inside the building. Large windows and glass doors allow daylight to fill the interior spaces, creating a warm and welcoming atmosphere. A round skylight positioned in the hall allows even more light to enter, ensuring the space remains bright throughout the day. This clever use of light not only enhances comfort but also supports energy efficiency.
Layout and Functionality
The interior layout of the SPIRALA Community Home is adaptable and flexible. This means that the space can be divided with curtains, allowing multiple activities to take place at the same time. There is a main entrance as well as a side entrance, along with six additional access points from the pergola during the summer months. These various entryways create an open connection to the outdoors, encouraging movement and interaction among users.
Sustainability and Materiality
Sustainability is a key focus in the building's design. Natural ventilation and heating solutions are incorporated for efficiency. A tiled stove with two chambers provides heat during winter, using a space below the floor to draw in fresh air. In addition, open dormers in the kitchen and toilets improve airflow inside. The materials chosen for SPIRALA include wood, clay bricks, hemp insulation, and a green roof. These selections support ecological objectives while allowing community involvement in the construction process.
The design features a cantilevered green roof, which helps to minimize heat loss in the winter and reduces excessive sunlight in the summer. This not only enhances the building's energy efficiency, but also reinforces the connection between the built environment and nature.





















































