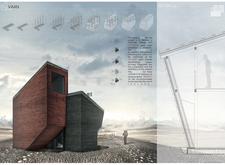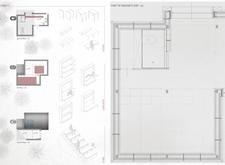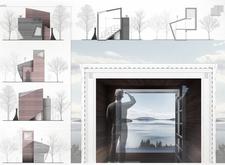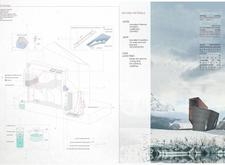5 key facts about this project
## Overview
Located in the mountainous terrain of Iceland, Vaan Refuge is conceived as a microstructure that integrates with the surrounding environment. The design prioritizes sustainability, employing natural materials and advanced technologies to create a self-sufficient refuge that responds effectively to the region's climatic challenges. Through its innovative architectural approach, the project seeks to blend the built environment seamlessly with the natural landscape.
## Material and Structural Strategy
The project emphasizes the use of natural materials such as wood, hemp, and cork to enhance thermal insulation and durability while maintaining ecological sensitivity. The structural composition incorporates angular geometries, sloping roofs, and multi-faceted walls that respond to the topography, facilitating water drainage and snow management. The design features an off-grid solar power system, supporting energy independence and underscoring the project’s commitment to sustainability.
## Space Utilization and User Adaptability
The interior layout is characterized by versatile spaces designed for communal living and personal comfort. The ground floor accommodates shared activities, with a kitchen and living area promoting social interaction. The upper floors consist of adaptable sleeping quarters, enabling residents to modify the space according to their needs. This flexibility is further reflected in thoughtful furnishings, allowing for a dynamic living arrangement that meets varying user requirements.
Strategically positioned windows optimize natural light and provide expansive views of the surrounding landscape, enhancing the connection between interior spaces and the environment. The incorporation of water recycling systems and efficient thermal mass strategies contributes to the building's low environmental impact, ensuring a responsible approach to resource use and waste reduction.























































