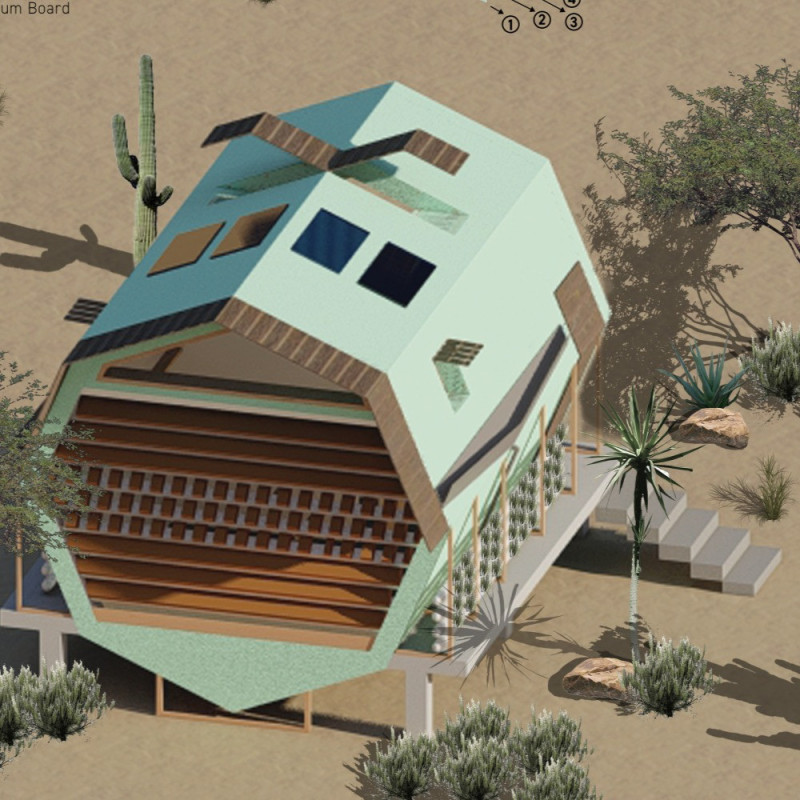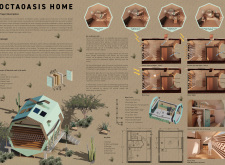5 key facts about this project
## Project Overview
Located in Tuba City on the Navajo reservation, the OctaOasis Home addresses critical housing challenges within the Navajo community through an approach that merges sustainable architectural practices with cultural preservation. By emphasizing modern design solutions that reflect traditional values, this project intends to enhance the overall quality of life for residents while fostering community empowerment and engagement.
## Architectural Form and Function
The OctaOasis Home features an octagonal layout, a design that draws on traditional Navajo architectural principles to facilitate efficient spatial flow and allow adaptability for interior modifications. The configuration optimizes natural light and ventilation, promoting a healthy living environment. This architectural strategy not only responds to the functional needs of the inhabitants but also creates a sense of connection to the natural surroundings.
## Material Selection and Sustainability
The choice of materials in the OctaOasis Home prioritizes sustainability and regional compatibility. Key components include:
- **Stucco** for exterior finishes, offering durability and insulation;
- **Hemp insulation**, a biodegradable alternative that enhances thermal comfort;
- **Wood framing** and **paneling**, which provide structural integrity and an aesthetic connection to the environment.
These materials are selected to withstand the local climate while ensuring energy efficiency, reflecting a commitment to environmentally aware construction practices. Additionally, passive design strategies, such as strategically located windows for cross-ventilation, contribute to thermal regulation without heavy reliance on mechanical systems.




















































