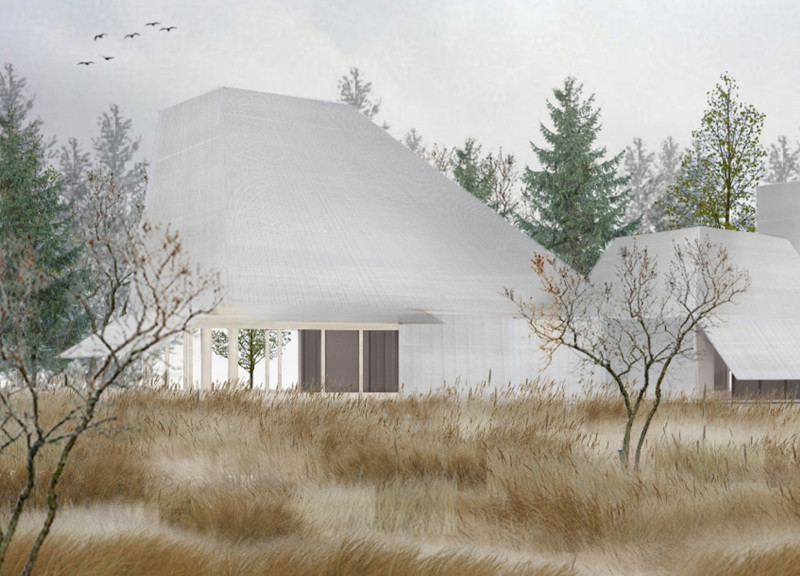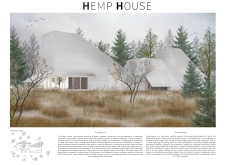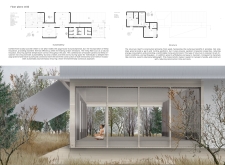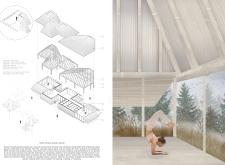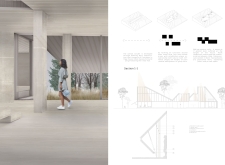5 key facts about this project
## Overview
The Hemp House is located in the forests of Latvia, designed to align with the principles of sustainable living. This dwelling integrates advanced materials and construction methods to foster environmental stewardship, wellness, and a strong connection to the natural landscape. Taking advantage of its geographical context, the design emphasizes a harmonious relationship with the local ecosystem.
## Spatial Configuration
The layout features an open-plan design, connecting living areas with dedicated spaces such as yoga practice zones, which encourage interaction and unobstructed views of the surroundings. A distinctive roof structure with variable heights mirrors the local topography, enhancing both function, such as effective water drainage, and aesthetic value. The spatial organization is crafted to establish a linear communication path among the various areas, supporting a fluid experience within the dwelling.
## Material Innovations
The selection of materials plays a critical role in the house's architectural identity. Wood serves as the primary construction element for its warmth and sustainability, complemented by hemp panels that combine durability with lightweight properties to enhance thermal efficiency. Sandwich panels with hemp provide structural integrity and insulation, while expansive glass windows maximize natural light and create a visual dialogue with the landscape. The careful integration of concrete adds strength without compromising the overall aesthetic.
## Sustainability Strategies
Sustainability is at the forefront of the Hemp House's design. The use of natural hemp fibers for insulation minimizes carbon emissions and maintains a comfortable indoor climate year-round. Locally sourced timber reduces transportation impacts and supports regional economies. The adaptable design features movable panels and large openings, allowing occupants to adjust the interior environment in response to changing weather conditions.


