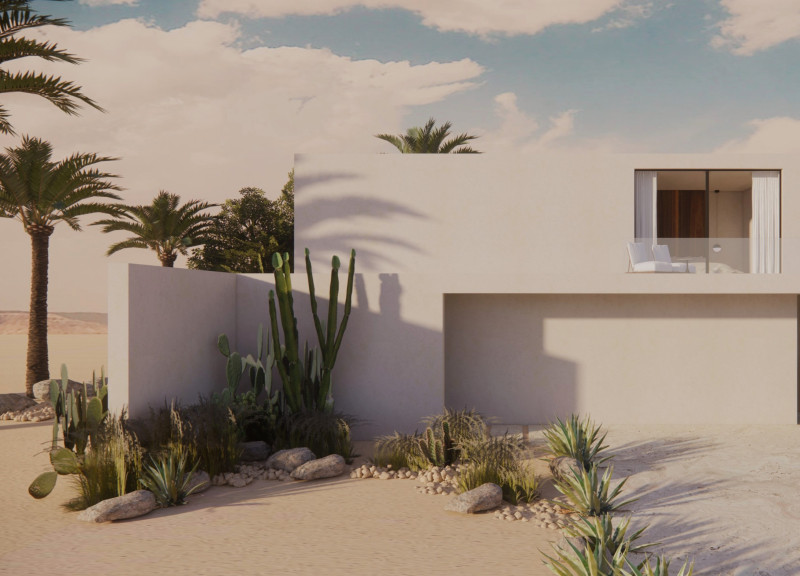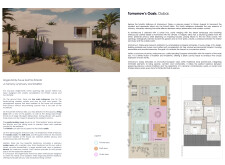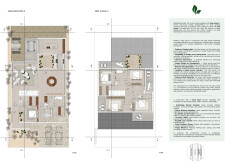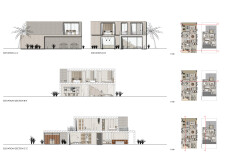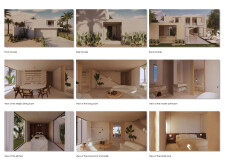5 key facts about this project
### Overview
Tomorrow's Oasis is a single-family residence situated in Dubai, designed to reflect Emirati cultural values while incorporating contemporary sustainability principles. Covering 340 square meters over two stories, the architecture establishes a dialogue with its desert surroundings and prioritizes a harmonious relationship between indoor living spaces and the natural environment.
### Spatial Strategy
The layout promotes both privacy and community interaction, essential to Emirati family life. The ground floor features a dual entrance system, which preserves family privacy and facilitates staff management. A spacious hallway connects communal areas, including an expansive living room and dining area (Majlis) that are bathed in natural light due to large windows that frame views of the outdoor gardens. Additionally, a pantry/scullery room provides service efficiency, ensuring that family gatherings are undisturbed by kitchen activities.
On the first floor, four bedrooms are organized around a central terrace, fostering family connectivity while providing private spaces for rest. Each bedroom includes en-suite facilities, catering to modern living standards. The terrace offers a communal outdoor area for relaxation, reinforcing family ties.
### Materiality and Environmental Strategies
The selection of materials in Tomorrow's Oasis reflects a commitment to sustainability. A hemp-based façade offers insulation while presenting an eco-friendly profile, complemented by recycled plaster for interior finishes. Solar panels are installed on the roof, contributing to energy independence and reduced carbon emissions. Natural stone and timber used in flooring and furnishings enhance the aesthetic while promoting a connection to organic forms.
Environmental considerations are central to the design, incorporating heat pumps for efficient energy management and passive cooling techniques such as overhangs and thermal massing. This approach minimizes reliance on mechanical systems and underscores the residence's ecological responsibility. The fusion of traditional Emirati architectural elements with modern minimalist design creates a unique living environment that respects local customs while addressing contemporary needs.


