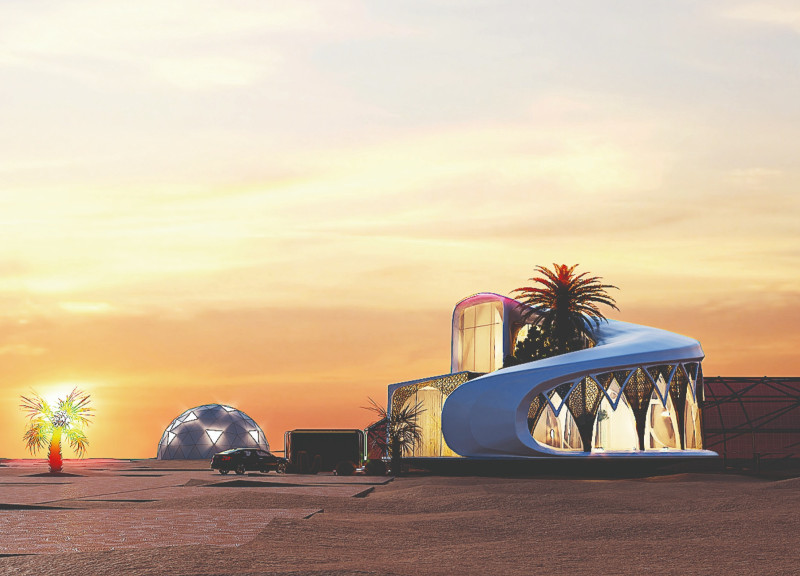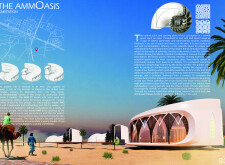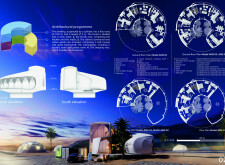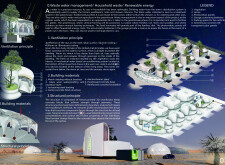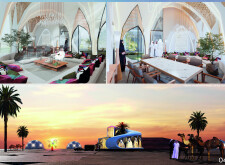5 key facts about this project
## Overview
Located in Al Awi, approximately 35 kilometers from the center of Dubai, the AmmOasis project offers a fresh approach to residential architecture that aligns with its natural environment. This design combines principles of environmental stewardship with cultural relevance and contemporary living. The intent is to create a living space that embraces community, sustainability, and the natural landscape.
## Architectural Form and Spatial Organization
The AmmOasis is designed around three distinct residential models—AMS 01, AMS 02, and AMS 03—catering to various family sizes. Central to the design is a curvilinear structure that evokes the form of an Ammonite shell, promoting a visual harmony with the surrounding landscape. Internally, the layout is organized into four primary zones: a Family Area that integrates a kitchen and dining space along with a traditional majlis; a Central Communal Area focused on guest reception; dedicated Outbuildings for utilities; and a Sleeping Area reserved for private bedrooms. This spatial configuration encourages interaction and adaptability, allowing for the modification of spaces based on the occupants' evolving needs.
## Materiality and Environmental Integration
The material selection for AmmOasis underlines a commitment to sustainability and local traditions. Features include metal cladding for a contemporary finish, hemp concrete blocks for insulation, and electrochromic glass that optimizes light and privacy control. Prestressed concrete serves as a foundational material, providing necessary structural support.
Environmental considerations are also central to the project’s design. An advanced water management system addresses potable water needs while recycling wastewater, complemented by initiatives such as vertical farming. Natural ventilation techniques are employed to minimize reliance on mechanical cooling, alongside the implementation of photovoltaic panels that enhance the home’s energy self-sufficiency. This combination of innovative materials and sustainable practices promotes ecological stewardship while fostering a connection to the natural surroundings.


