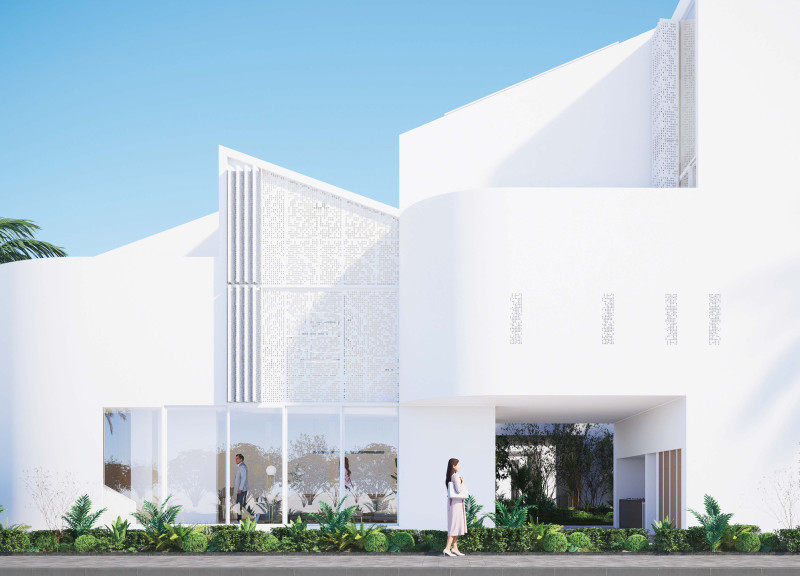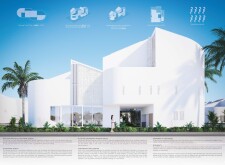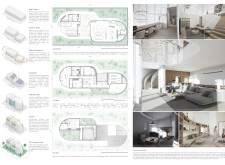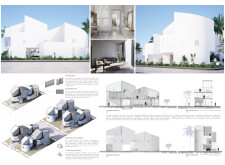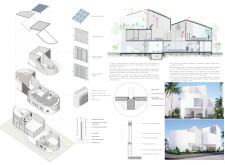5 key facts about this project
### Overview
The project is situated in a climate-sensitive environment that benefits from abundant sunlight and opportunities for natural ventilation. Its design intent focuses on creating multifunctional living spaces that cater to the diverse needs of contemporary residents while prioritizing sustainability and adaptability. The approach integrates innovative modular forms that enable flexibility, allowing spaces to evolve with the occupants’ changing requirements.
#### Spatial Configuration
The architectural layout employs a modular design strategy that promotes flexibility in living arrangements. This configuration supports distinct areas for both public and private functions, creating a balance between openness and intimacy. Public spaces, such as living rooms and dining areas, are designed to encourage social interaction, while private areas, including bedrooms with attached bathrooms, provide serene personal retreats. The integration of a 360-degree façade fosters natural light and cross-ventilation, enhancing the indoor environment.
#### Material Choices and Sustainability
The project utilizes a range of sustainable materials, including hemp blocks, which provide excellent insulation and contribute to the building's ecological footprint reduction. The exterior is complemented by anti-cracking low-density plaster and reinforced with limestone and cement for structural integrity. Interior spaces feature warm, neutral tones with engineered wood and composite materials to ensure both aesthetic appeal and practicality. Energy efficiency is achieved through the incorporation of a solar panel system and passive climate control mechanisms, while rainwater harvesting systems further enhance water conservation efforts.


