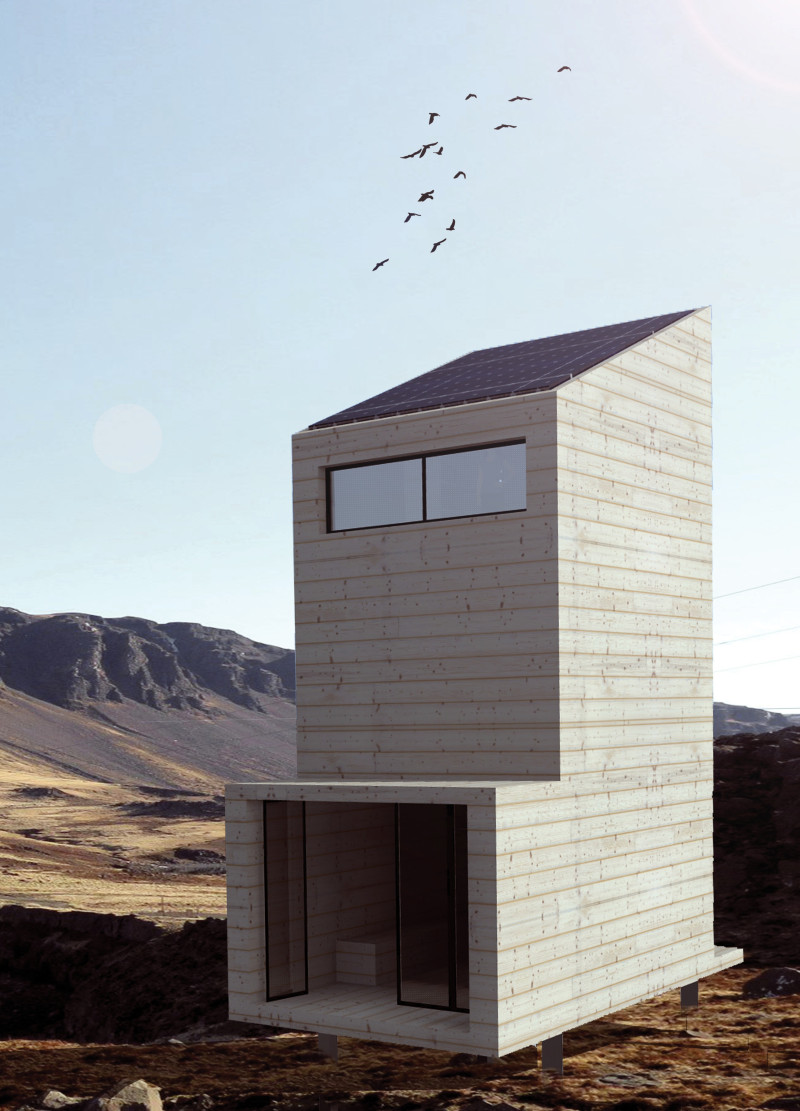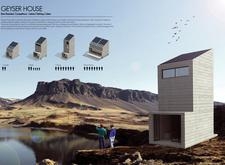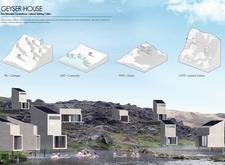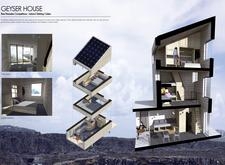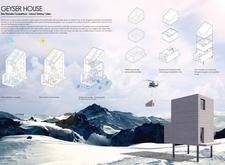5 key facts about this project
## Overview
Geyser House is designed for the distinct trekking landscape of Iceland and was developed for the Bee Breeders Competition. The intent is to create a retreat for trekkers that emphasizes relaxation and connection with nature. The project comprises four distinct structures tailored to accommodate various group sizes: couples, families, groups, and shared lodgings, thereby catering to a diverse range of visitors.
### Design Variation
The architectural layout includes multiple configurations, such as Hill Cottages, Lake Community, Peak Cluster, and Cliffs Isolated Shelters. Each design is adaptable to its specific geographical context, taking full advantage of the surrounding terrain while ensuring unobstructed views of Iceland's natural beauty.
### Materiality
The material selection for Geyser House has been carefully considered to address the challenges of Iceland's climate and to support sustainability objectives. Key materials include Cross-Laminated Timber (CLT) for structural integrity, polycarbonate panels for natural lighting and thermal insulation, and recycled materials to minimize environmental impact. Renewable energy sources such as solar panels and geothermal systems are integrated to maintain energy efficiency and reduce reliance on fossil fuels.
### Spatial Configuration
Geyser House employs a vertical stacking strategy that maximizes both views and natural light. The interior is thoughtfully organized to delineate functional areas for living, sleeping, and communal activities. Extensive glazing facilitates a strong visual connection between the interior spaces and the surrounding landscape, enhancing the occupants’ immersion in nature.
### Functional Layout
Interior arrangements are modular, allowing for flexibility in use. Each cabin features living rooms with panoramic vistas, private sleeping quarters for comfort, and common areas designed to foster interaction among guests. The combination of these spaces supports a functional and engaging living experience.
### Innovative Assembly
An innovative helicopter-dropped construction method is utilized to facilitate rapid assembly in remote locations. This approach limits environmental disruption and enhances adaptability, allowing the structures to be reconfigured to meet varying visitor demands and site conditions. The emphasis on renewable energy solutions underscores the project’s commitment to ecological responsibility while providing a contemporary architectural solution.


