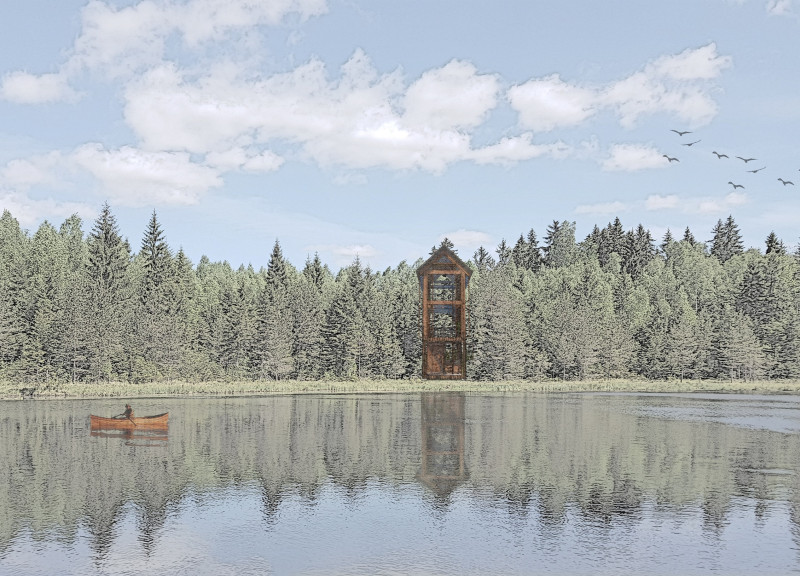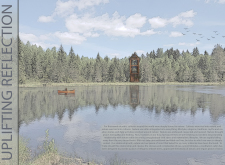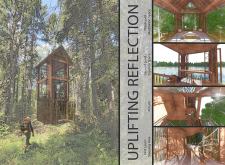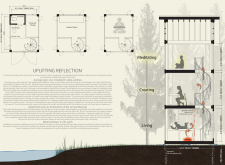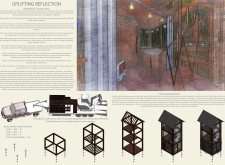5 key facts about this project
The project "Uplifting Reflection" serves as an architectural response to the increasingly disconnected nature of contemporary urban living. Situated in a forested landscape, this structure encompasses a multi-level cabin designed for meditation and artistic creation. The architecture harmonizes with its natural surroundings, facilitating a renewed interaction with the environment.
The function of this project centers around providing a tranquil retreat that promotes mental well-being through thoughtful design. The cabin comprises three distinct levels, each serving a specific purpose: sleeping, creation, and meditation. Large windows throughout the design allow occupants to engage visually with the outside environment, enhancing the overall sensory experience.
Design Approaches and Unique Features
The project employs a unique vertical orientation, maximizing limited land area while providing expansive views of the landscape. This design choice is essential for creating a seamless connection between the interior spaces and outdoor vistas. A helical staircase serves as a pivotal architectural element, providing both functionality and aesthetic appeal, guiding occupants upward while emphasizing vertical movement within the cabin.
Material selection plays a crucial role in the overall architectural integrity of the project. The use of heavy timber, sourced from native oak, underscores a commitment to durability and sustainability. Complementary materials include thatch roofing, which provides natural insulation, cork flooring for sound absorption, and steel for structural support. Each material has been deliberately chosen based on its ecological impact and relevance to local building practices.
Interior Layout and Usability
The layout facilitates an unobstructed flow between different zones, with designated areas for sleeping, creative activities, and meditation. This clear zoning enhances usability while encouraging occupants to transition smoothly between various activities. The design incorporates operable curtains that allow for privacy and environmental adaptability, ensuring that the space can be adjusted to suit individual needs.
As a whole, "Uplifting Reflection" is a thoughtfully designed project that prioritizes human interaction with nature while offering a space for personal introspection and creativity. The architectural elements, materiality, and overall layout contribute to an environment conducive to relaxation and rejuvenation.
To explore the architectural plans, sections, and further details about the specific design elements of this project, readers are encouraged to delve deeper into the project presentation for comprehensive insights into its architectural ideas and design development.


