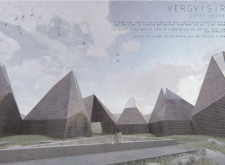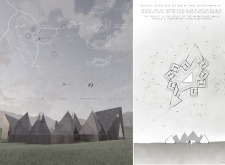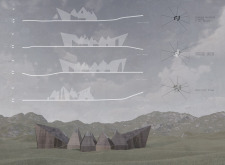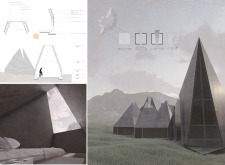5 key facts about this project
Vergvisir Guest House is situated near Myvatn Lake and the town of Reykjahlid in Iceland. The design combines elements of shelter, tradition, and community. Its name, "Vergvisir," is inspired by an old Viking navigation sign, representing its purpose as a safe retreat for visitors amidst the natural landscape.
Architectural Concept
- The layout promotes a strong connection with the surrounding environment. Varying height sets define the structure and draw attention to significant focal points nearby. This height variation offers a dynamic quality, ensuring that guests can enjoy both privacy and an opportunity to reflect on the open sky.
Spatial Organization
- Inside the guest house, spaces are arranged to promote fluid movement and social interaction. Thoughtfully planned transitions enhance the flow throughout the interior. Incorporating light voids and varying ceiling heights allows natural light to enter, creating a warm and inviting atmosphere throughout.
Facade Treatment
- Facades are oriented to make the most of natural light and views. Design choices on the North, West, East, and South sides ensure not only aesthetic appeal but also practical responses to local climate conditions. This attention to detail allows the guest house to maintain its functionality across different seasons.
Material Use
- The materials selected for construction highlight the connection to the landscape. A wooden structure grounds the design in Icelandic tradition, while fiber insulation improves energy efficiency and comfort. These choices encourage visitors to feel at one with their surroundings, both physically and culturally.
The guest house incorporates a tonal palette inspired by the Icelandic landscape, creating a sense of unity between the building and its environment.























































