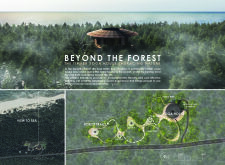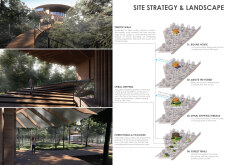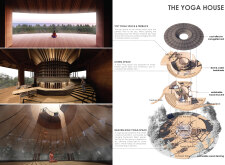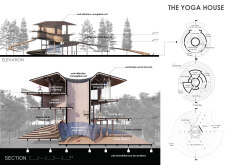5 key facts about this project
### Overview
Located near the Baltic Sea in Latvia, the Timber Yoga House is designed to provide a sustainable environment for yoga and meditation. The structure is thoughtfully integrated within a forested landscape, aiming to establish a strong connection between natural surroundings and user experience. The intent is to create a space that not only facilitates yoga practices but also enhances the appreciation of the coastal and forest vistas.
### Spatial Connectivity and User Experience
The project emphasizes spatial connectivity through a layout that encourages exploration and interaction with the surrounding environment. A treetop walk encircles the structure, supported by trees, allowing visitors to engage with the forest from an elevated perspective. Inside, the design incorporates multiple tiers, including a top yoga terrace that offers expansive views of the landscape. Key areas such as the Heaven Hole Yoga Space feature open ceilings, allowing natural light to permeate the interior, enriching the atmosphere for meditation and reflection. The continuous Loop Living Space further enhances the sense of openness and flow throughout the house.
### Materiality and Sustainability
The Timber Yoga House utilizes an array of sustainable materials, positioning itself as environmentally responsible. Timber serves as the primary structural component, aligning with the project’s ecological goals. The roofing features corrugated steel, which balances cost-effectiveness with durability. Translucent fabric used in certain yoga areas diffuses light gently, while wood decking on pathways promotes permeability within the landscape. Moreover, the design minimizes land disturbance through careful site planning, underscoring the commitment to sustainability and environmental integration.























































