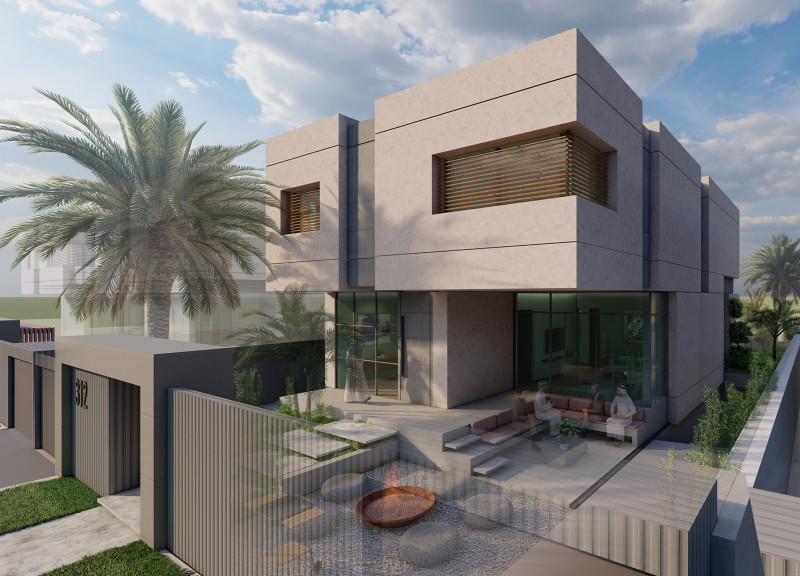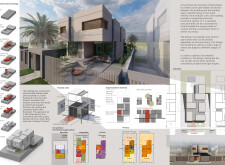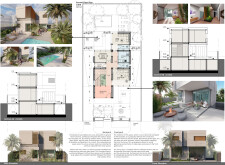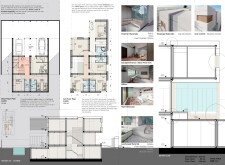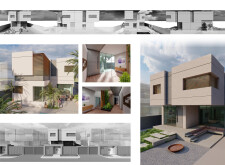5 key facts about this project
## Overview
Located in a climate-sensitive area, the modern residential building leverages modular construction techniques and a carefully considered spatial arrangement to meet contemporary living needs. The design intent focuses on creating versatile living environments that address various family dynamics while facilitating a connection to the natural surroundings.
### Spatial Strategy
The project emphasizes a flexible spatial configuration utilizing prefabricated modular units mounted on a robust steel framework. This allows for customization according to occupants' requirements, promoting a functional and economical approach to residential architecture. The layout features distinct open areas—one semi-private and another fully private—catering to different levels of social interaction. In terms of ground floor design, communal spaces such as the living room and kitchen are positioned for optimal interaction among family members, while the first floor houses four bedrooms designed with careful spacing to ensure privacy. The basement effectively separates service areas from living spaces, accommodating a garage and utility rooms.
### Material Selection
Materiality plays a crucial role in the project’s aesthetic and functional aspects. The exterior is constructed with Fabric Glass and Heat Repellent Stone, providing durability and effective insulation while allowing natural light influx. The building envelope, composed of Granite Panels and Wooden Panels, combines contemporary elegance with thermal efficiency. Interior finishes feature Marble, Pebble, and Wooden Panels to create a harmonious environment that fosters a connection to nature. Landscaping materials, such as heat-repellent stone and pebbles, further enhance the outdoor experience, promoting a cohesive transition between indoors and landscaped areas.


