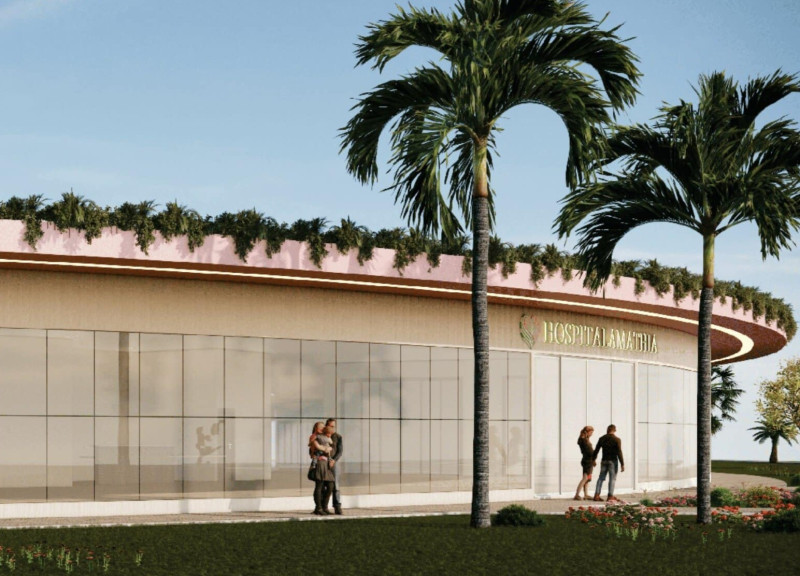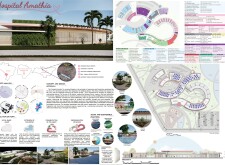5 key facts about this project
# Hospital Amathia: Architectural Design Overview
The Hospital Amathia, located in Mato Grosso do Sul, Brazil, represents a contemporary approach to healthcare architecture focused on inclusivity and functionality. The design aims to create an inviting environment for patients and visitors, emphasizing community integration and holistic well-being. The architectural framework is informed by a unifying concept that embodies care and compassion, utilizing space to enhance the patient experience and operational efficiency.
## Spatial Strategy
The hospital's layout is carefully organized into distinct sectors, facilitating both accessibility and intuitive navigation. The **Patient Care Sector** encompasses patient rooms, waiting areas, and treatment facilities, prioritizing comfort and ease of access. The **Services Sector** houses administrative and logistical support functions necessary for effective operations. Additionally, the **Alternative Sector** integrates spaces dedicated to holistic health practices, reinforcing the hospital's commitment to comprehensive patient care. The flowing design enhances connectivity among these areas, complemented by landscaped grounds that offer serene outdoor spaces conducive to healing.
## Materiality and Sustainability
The material choices in Hospital Amathia reflect a balance between durability and aesthetic appeal. **Concrete** serves as the structural backbone, ensuring resilience, while extensive use of **glass** in facades allows for ample natural light, fostering a sense of openness and connection to the environment. **Wood** elements introduce warmth, enhancing the welcoming atmosphere. The integration of **green facades** and **solar panels** underscores a commitment to sustainable practices, improving air quality and energy efficiency. These design elements collectively establish a harmonious environment that aligns with contemporary ecological standards and supports the hospital's mission to prioritize patient well-being.




















































