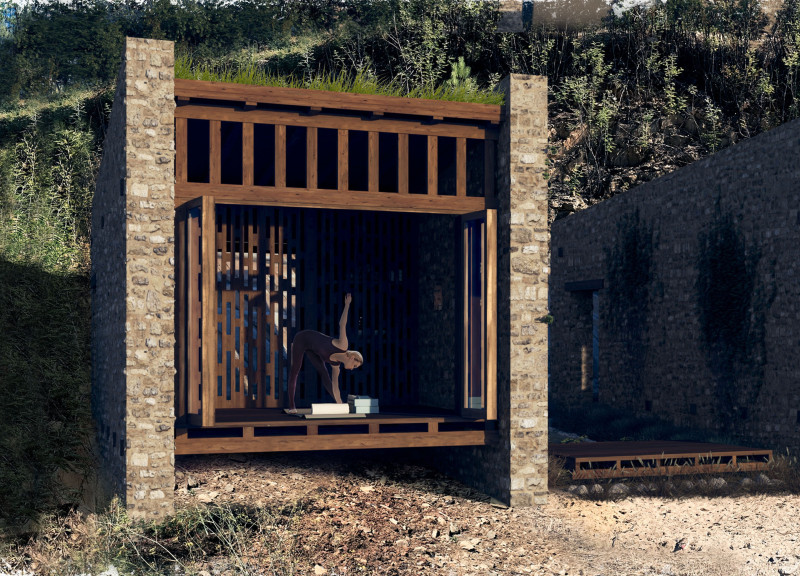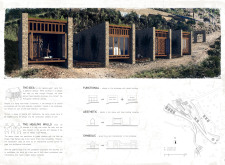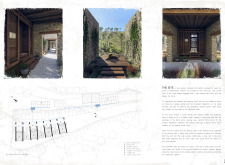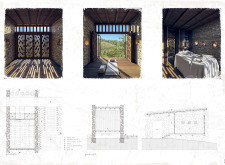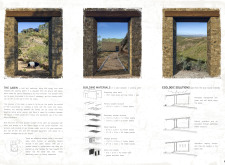5 key facts about this project
The design centers on the concept of healing walls, taking inspiration from traditional Portuguese granaries known as "hórreo." Set within a landscape that promotes wellness, the project integrates built structures with nature to support both physical and mental well-being. Elevated walls frame essential areas, such as healing cabins and meditation platforms, and create inviting spaces for engagement with the surroundings.
Functionality
Pathways weave through outdoor meditation areas and healing spaces, guiding users in their journey. Openings in the healing walls allow for easy movement between indoor and outdoor settings, enhancing the experience and encouraging interaction with the environment. This design emphasizes accessibility, promoting a tranquil atmosphere for reflection and relaxation.
Materiality
Local materials play an important role in the project, with stone and clay mortar used for the supportive walls. This choice not only ensures durability but also connects the design to the architectural traditions of the region. The use of timber in the primary and secondary structures offers flexibility in layout, maintaining a link to the natural surroundings. The careful selection of materials addresses structural needs while also enhancing the overall appearance of the design.
Sustainability
Attention to sustainability is evident throughout the design with features like rainwater collection systems. Proposed solar panels increase energy efficiency, and a natural irrigation system supports local plant life. This focus on ecological practices helps the project coexist with nature, reflecting a commitment to environmental responsibility.
The healing walls define the space, creating focal points that frame views and enhance the atmosphere. Their design balances solidity with openness, allowing the built environment to connect thoughtfully with the landscape beyond.


