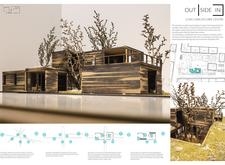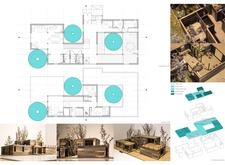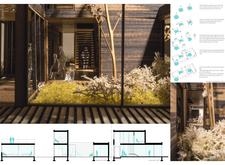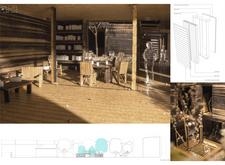5 key facts about this project
### Overview
The Lung Cancer Care Centre is situated within a thoughtfully designed environment that prioritizes the needs of patients diagnosed with lung cancer. The intent of the design is to create a supportive atmosphere that addresses both psychological well-being and environmental integration, emphasizing the connection between the built form and nature.
### Spatial Configuration
The layout features distinct viewing axes that enhance natural light distribution and facilitate visual connectivity across various spaces. This design approach promotes an open atmosphere while directing focus toward therapeutic landscapes. Rooms are arranged to optimize accessibility and privacy, allowing for a balance between communal interaction and personal reflection. Notable components include designated areas for social gathering, such as a shared kitchen and lounge, which contribute to a community-oriented environment.
### Materiality and Sustainability
The material palette has been selected for its sustainability and warmth, providing an inviting contrast to typical clinical settings. Oriented Strand Board (OSB) is employed for structural walls and flooring, offering a durable and cost-effective solution. The use of a wooden frame and horizontal wooden boarding for cladding enhances the natural aesthetics of the design while promoting energy efficiency through effective insulation. Large glass elements are integrated to maximize transparency and foster connections with the surrounding landscape, supporting therapeutic experiences through views of nature.






















































