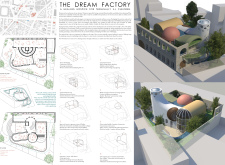5 key facts about this project
## Overview
Located in a serene environment, the hospice for terminally ill children is designed to provide a nurturing space that prioritizes both medical care and emotional well-being. The intent behind the design is to create an atmosphere that fosters healing, integrating elements of play and imagination that resonate with the experiences of childhood. This architectural approach emphasizes a comprehensive understanding of the needs of its young inhabitants and their families.
### Spatial Strategy
The spatial organization of the facility is characterized by a clear functional hierarchy, incorporating communal areas on the ground floor, such as an art gallery, kitchen, and dining spaces. The upper floor is dedicated to nursing facilities and a chapel, facilitating both social interaction and moments of solitude. Flows of circulation are enhanced through curvilinear pathways, which encourage engagement with the environment while maintaining a sense of continuity throughout the various spaces.
### Materiality and Connection to Nature
The material palette is thoughtfully selected to enhance the sensory experience and create a comforting atmosphere. Reinforced concrete forms the structural base, ensuring safety and durability, while glass elements maximize natural light and visual connectivity to the outdoors. Warmth is introduced through the use of wood in ceilings and select structural components, while vibrant painted metal adds a playful touch. Natural stone in ground materials promotes a sense of groundedness, connecting the interior with the external landscape.
Integrating green spaces and water features throughout the design emphasizes the importance of nature in the healing process. These elements not only provide aesthetic value but also create opportunities for exploration and outdoor play. Quiet zones are strategically placed away from active areas, offering spaces for reflection and rest, while expansive communal areas encourage social interaction, fostering a supportive community for families and caregivers.


















































