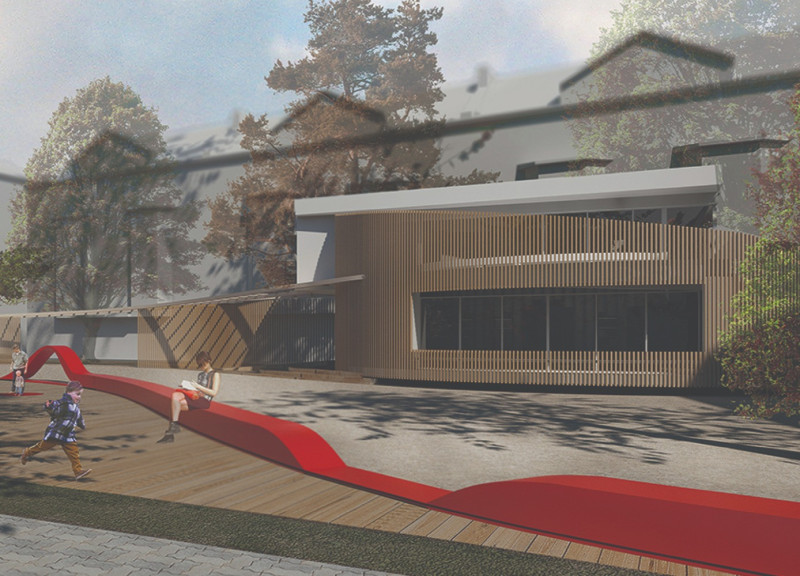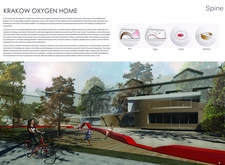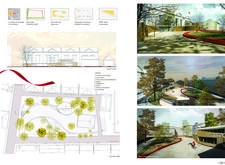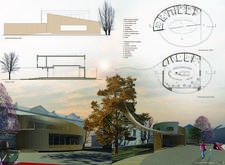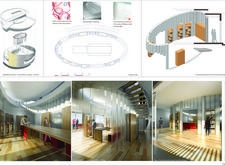5 key facts about this project
### Overview
Located in Kraków, Poland, the Oxygen Home project embodies a design philosophy focused on creating supportive and healing environments within the healthcare sector. By integrating natural elements and emphasizing human interaction, the facility aims to foster well-being among patients, families, and visitors. This approach seeks to redefine the traditional healthcare experience, making it more welcoming and accessible.
### Spatial Organization
The layout of the Oxygen Home promotes fluidity and connectivity between various spaces, enhancing functionality while maintaining a focus on patient experience. A central pathway, termed the "Spine," serves as the main thoroughfare, linking different areas of the facility and the surrounding park. This design encourages pedestrian movement and aims to facilitate emotional healing through close proximity to nature. Additional pathways, designated as the "Ribbon," weave through the landscape and serve to enhance social interactions among visitors, while the "Nucleus" acts as a communal hub where patients and families can gather for support and activities.
### Material Selection
Materiality plays a vital role in achieving the project's vision. Wood is prominently utilized in structural elements and facades, offering warmth and a calming aesthetic. Glass features prominently throughout the design, maximizing natural light and affording views of green spaces to enhance the patient experience. Metal elements introduce a contemporary contrast to the predominantly organic materials, while durable stone and paving materials are used for outdoor areas, ensuring longevity and seamless integration with the landscape. This thoughtful selection of materials contributes to a harmonious environment that promotes comfort and serenity.


