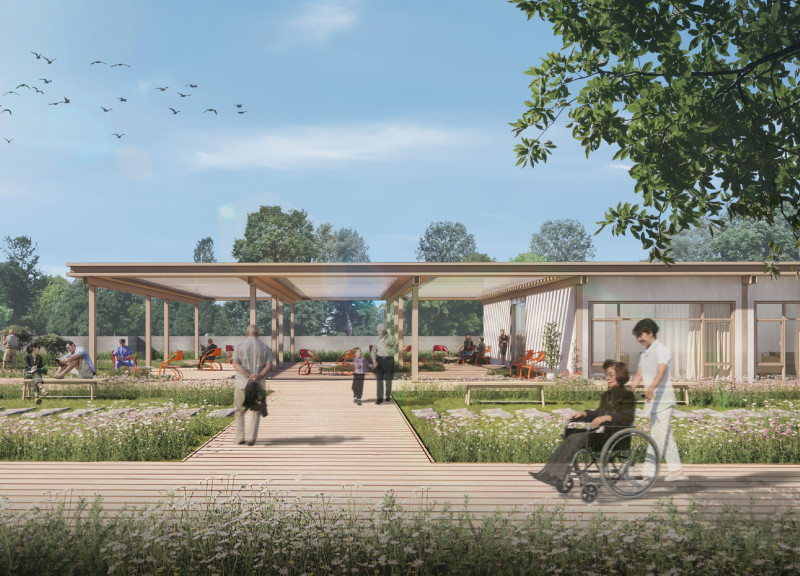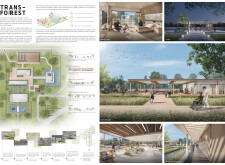5 key facts about this project
## Overview
Located in Seoul Forest, South Korea, the TRANS-FOREST hospice adopts an innovative approach to healthcare architecture by integrating natural elements into its design. The intent of the project is to foster psychological and emotional well-being for patients and their families through a carefully considered environment that facilitates interaction with nature and amongst users. Emphasizing continuity between indoor and outdoor spaces, the design aims to enhance the overall experience during challenging times.
### Spatial Strategy
The layout of the hospice is thoughtfully organized to promote connectivity among different areas. Central to this organization is a communal kitchen and dining space, designed to create a homely atmosphere conducive to family gatherings. Patient rooms and therapy spaces prioritize comfort and privacy while facilitating family engagement. Furthermore, the inclusion of a chapel serves as a dedicated area for reflection and spiritual support. Large gathering spaces allow for social interactions and community events, reinforcing the project's emphasis on emotional support.
### Material Selection and Sustainability
The material palette is primarily composed of wood, glass, and concrete, each chosen for its functional and aesthetic qualities. Wood is utilized for both structural components and finishes, offering warmth essential for a healthcare environment. Extensive use of glass invites natural light and provides views of the surrounding landscape, while concrete lends stability and grounds the design in its ecological context. The incorporation of sustainable practices, such as green roofs and rainwater harvesting systems, reflects a commitment to environmental stewardship, contributing to insulation and promoting biodiversity. In combination, these materials create a therapeutic atmosphere intended to enhance healing and resilience.



















































