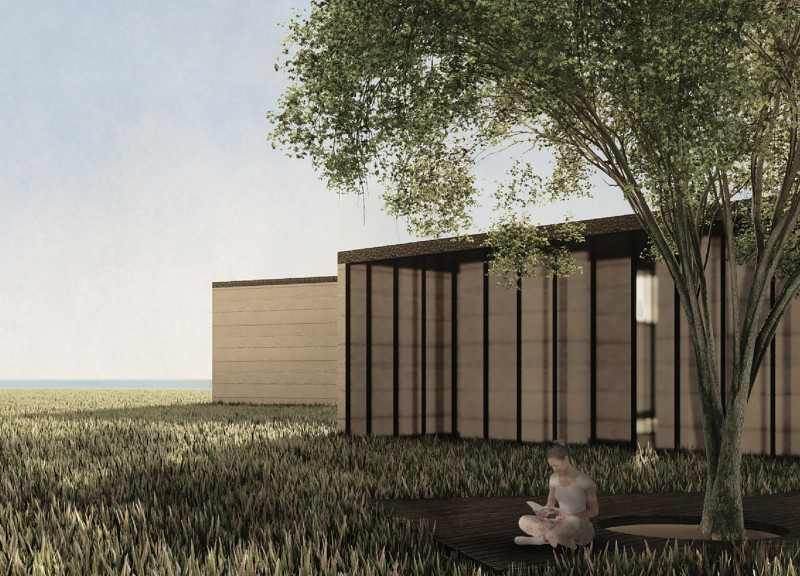5 key facts about this project
**Overview and Intent**
Located on the East Coast of Taiwan, adjacent to the Pacific Ocean and surrounded by rice fields and mountainous terrain, the Hospice-Home for the Terminally Ill is designed to provide a calming environment for patients facing terminal illnesses. The project seeks to enhance the quality of life for its residents by fostering comfort, community, and a connection to nature, thereby facilitating a supportive atmosphere for both patients and their families.
**Spatial Organization and Connectivity**
The layout of the hospice is intentionally structured to facilitate accessibility and ease of movement among various functional areas, including a reception area, art lobby, gathering spaces, dining facilities, and therapeutic rooms. The organization of spaces includes distinct zones that encourage a variety of activities, while open corridors enhance connectivity throughout the facility. This design approach creates visual relationships between the interior spaces and the surrounding landscape, ensuring that natural light and views of the outdoors are integral to the experience within the hospice.
**Material Selection and Sustainability**
A deliberate selection of materials underscores the commitment to sustainability and the integration with the natural environment. Key materials include concrete for structural durability, wood for warmth and aesthetic appeal, and glass to maximize natural light and visual transparency. Stone adds textural contrast and a grounding element within the landscape, while metal features provide durability and contemporary detailing. This carefully curated materiality enhances the sensory experiences of the inhabitants, contributing to the overall therapeutic atmosphere of the hospice.




















































