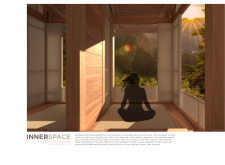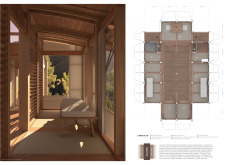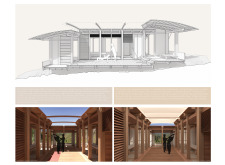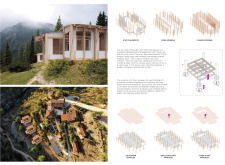5 key facts about this project
The Innerspace cabin is located in Vale de Moses, a peaceful setting that highlights themes of healing and self-discovery. The design focuses on creating a therapeutic experience by harmonizing with the natural environment. The concept revolves around an energy flow, allowing occupants to initiate their healing journey from within and gradually extend that energy outward to connect with nature and others.
Design Concept
The layout of Innerspace reflects a deliberate shift from public to private spaces, guiding visitors through a gradual transition. The exterior serves as an inviting area where individuals can engage with the surroundings and fellow guests. Moving inward, an intermediate layer provides a balance between privacy and connection to the landscape. Therapy spaces have the versatility to transform into private bedrooms, enhancing the experience for those staying at the retreat.
Central Healing Space
At the center of the cabin is a dedicated healing area, designed to accommodate various therapeutic practices. This space allows guests to focus on their personal healing journeys with the support of professionals. It creates an environment conducive to self-reflection while remaining linked to the natural world outside. The design encourages guests to immerse themselves without the distractions of everyday life.
Adjustable Elements
One of the notable aspects of the Innerspace cabin is the use of operable screens that give users control over their interaction with the outside. These screens can be adjusted to either allow in fresh air and views or to create a more secluded atmosphere. The adjustable canopy above the healing space provides protection from adverse weather while offering the option to open up to the sky, enhancing the experience as guests progress in their healing.
Sustainability and Materiality
Engineered timber serves as the main building material, underscoring a commitment to sustainability and reducing environmental impact. The choice of this material helps minimize construction waste and CO2 emissions, blending the cabin with the landscape. The design features a system of adjustable footings, columns, and floor modules that provide stability while allowing for flexible arrangements to support various activities.
The careful integration of adjustable design elements with the surrounding environment fosters a calm atmosphere that promotes personal growth. With each space intentionally arranged, these features encourage a smooth transition between inside and outside, enabling occupants to fully engage in their healing processes.





















































