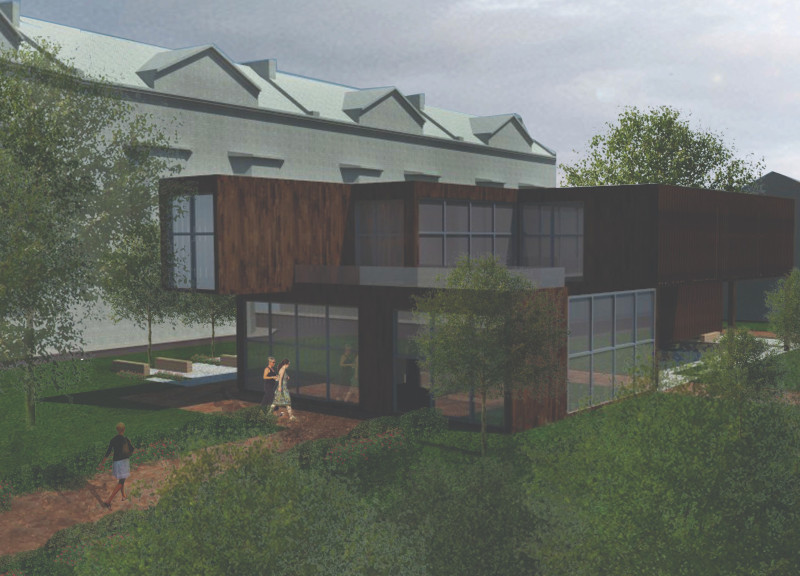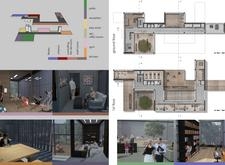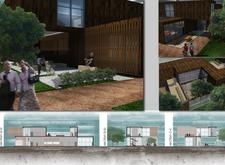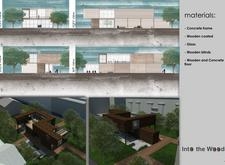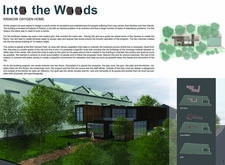5 key facts about this project
## Project Overview
Located in Krakow, Poland, the facility is designed as a social center for individuals diagnosed with lung cancer, alongside their families and support networks. Situated in an area affected by significant air pollution, the structure aims to create a supportive environment that addresses the community's urgent need for healing spaces. The architectural intent is to reduce the negative impacts of environmental factors on respiratory health through carefully organized recreational and therapeutic areas.
### Spatial Strategy and Functional Layout
The center employs a 4x4 meter grid system that guides both spatial organization and aesthetic coherence across two levels. This grid facilitates a logical flow between functional areas while promoting interaction among users. Important spaces include a ground-floor reception area that welcomes visitors, a play zone for families, and a gym that supports physical therapy. An open-air kitchen and patio emphasize social engagement and relaxation. The first floor features a library for quiet reflection, a cinema for entertainment, and consulting rooms designed for healthcare professionals to meet with patients in a discreet manner.
### Material Selection and Sustainability
The material choices for the building reflect a focus on both aesthetics and sustainability. A concrete frame ensures structural stability, while wood cladding introduces warmth and a natural feel. Extensive use of glass maximizes natural light and provides views of the surrounding greenery. Additionally, wooden blinds offer control over light and privacy. The combination of wooden and concrete flooring establishes a balance between durability and comfort. The selection of materials aligns with eco-conscious practices, promoting sustainability throughout the project's lifecycle.


